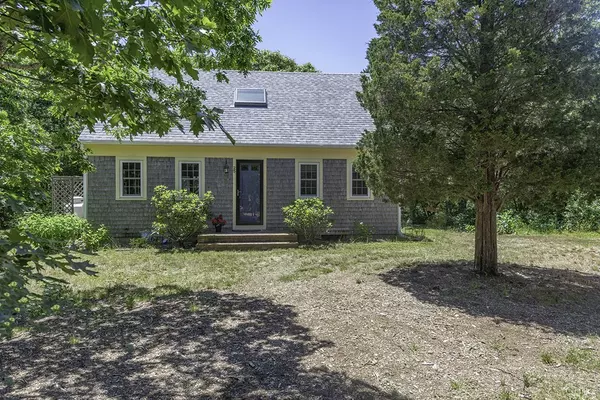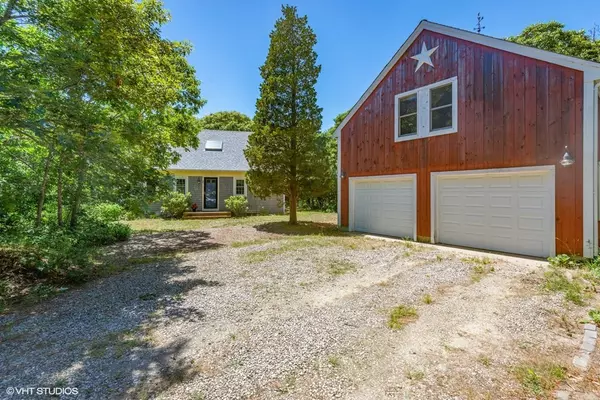For more information regarding the value of a property, please contact us for a free consultation.
Key Details
Sold Price $484,000
Property Type Single Family Home
Sub Type Single Family Residence
Listing Status Sold
Purchase Type For Sale
Square Footage 1,456 sqft
Price per Sqft $332
MLS Listing ID 72351963
Sold Date 12/18/18
Style Cape
Bedrooms 3
Full Baths 3
HOA Y/N false
Year Built 1983
Annual Tax Amount $3,248
Tax Year 2018
Lot Size 0.710 Acres
Acres 0.71
Property Description
The post & beam barn of your dreams awaits you at this Cape house on the ocean side convenient to Nauset Light Beach & bike path! Huge bonus space above garage with a full bath & extra sink area--ideal for a studio or office. Extra room behind 2 car garage offers a handy workshop or storage for surf boards! 2 driveways for boat/RV parking too. Inside, not a typical Cape--living, dining, & kitchen are open with a lrge deck off the slider. With a newer kitchen reno, hrdwood & tile flrs thru-out, just move in & enjoy! BR, bath & laundry on 1st flr, 2 more lrge BRs, bath & loft on 2nd flr. Plus a fin. rm in basement! Extra spaces & proximity to recreation make it a super summer retreat, yet solar panels & gas FP make year rnd living easy too. Will have new Septic! Buyers/agents confirm details.
Location
State MA
County Barnstable
Zoning RESIDE
Direction From Nauset Rd. to Queen Anne Dr. to Viola.
Rooms
Basement Full, Partially Finished, Interior Entry, Bulkhead
Primary Bedroom Level First
Dining Room Flooring - Hardwood, Window(s) - Bay/Bow/Box, Deck - Exterior, Slider
Kitchen Flooring - Stone/Ceramic Tile, Countertops - Stone/Granite/Solid, Remodeled
Interior
Interior Features Loft, Bonus Room
Heating Electric Baseboard, Electric, Active Solar
Cooling None
Flooring Tile, Carpet, Hardwood, Flooring - Hardwood
Fireplaces Number 1
Fireplaces Type Living Room
Appliance Range, Dishwasher, Microwave, Refrigerator, Washer, Dryer, Electric Water Heater, Tank Water Heater, Utility Connections for Electric Range, Utility Connections for Electric Oven, Utility Connections for Electric Dryer
Laundry First Floor, Washer Hookup
Exterior
Exterior Feature Outdoor Shower
Garage Spaces 2.0
Community Features Park, Bike Path, Conservation Area, Public School
Utilities Available for Electric Range, for Electric Oven, for Electric Dryer, Washer Hookup
Waterfront Description Beach Front, Ocean, 1 to 2 Mile To Beach, Beach Ownership(Public)
Roof Type Shingle
Total Parking Spaces 6
Garage Yes
Building
Lot Description Corner Lot, Level
Foundation Concrete Perimeter
Sewer Inspection Required for Sale, Private Sewer
Water Private
Schools
Elementary Schools Eastham
Middle Schools Nauset Regional
High Schools Nauset Regional
Read Less Info
Want to know what your home might be worth? Contact us for a FREE valuation!

Our team is ready to help you sell your home for the highest possible price ASAP
Bought with Non Member • Non Member Office
GET MORE INFORMATION

Porgech Sia
Agent | License ID: 1000883-RE-RS & RES.0042831
Agent License ID: 1000883-RE-RS & RES.0042831




