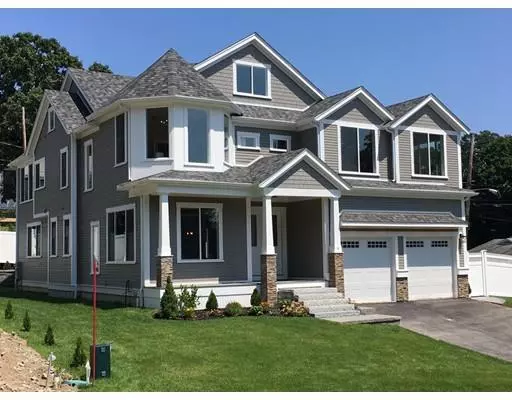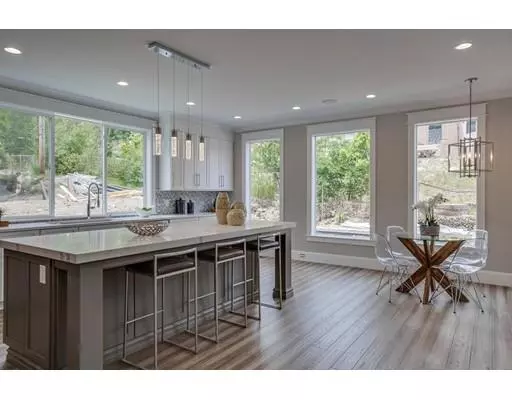For more information regarding the value of a property, please contact us for a free consultation.
Key Details
Sold Price $1,575,000
Property Type Single Family Home
Sub Type Single Family Residence
Listing Status Sold
Purchase Type For Sale
Square Footage 4,352 sqft
Price per Sqft $361
MLS Listing ID 72347190
Sold Date 03/08/19
Style Colonial, Contemporary
Bedrooms 5
Full Baths 4
Half Baths 1
Year Built 2018
Annual Tax Amount $999,999
Tax Year 2018
Lot Size 10,454 Sqft
Acres 0.24
Property Description
Immediate Occupancy. Welcome to Sunrise Terrace, Needham's newest enclave of luxury homes. This beautiful contemporary style home offers sleek lines, soaring ceilings & luxury features throughout. This home is an entertainer's dream & features a 2 story Family Room and Dining Room, 1st floor Library, elegant stone niches throughout, chef's kitchen w/huge working pantry & full 1st floor guest suite w/full bath. A powder bath & mudroom complete the impressive 1st floor. The second floor features a sumptuous master suite, 3 additional bedrooms, 2 additional full baths and an amazing laundry room. Extensive pre-wire and 400 amp electrical service. The large yard is fenced and offers thick sod and an irrigation system. We also have an additional home under construction as of February 1st, and three more lots to build on, call for details.
Location
State MA
County Norfolk
Zoning SRB
Direction Central Avenue to Sunrise Terrace, (GPS 1001 Central Avenue, as Sunrise Terrace is a new street.)
Rooms
Family Room Cathedral Ceiling(s), Ceiling Fan(s), Flooring - Hardwood, Balcony - Interior
Basement Full, Concrete, Unfinished
Primary Bedroom Level Second
Dining Room Open Floorplan
Kitchen Countertops - Stone/Granite/Solid, Stainless Steel Appliances, Wine Chiller
Interior
Interior Features Bathroom - Full, Bathroom, Finish - Cement Plaster, Wired for Sound
Heating Central, Natural Gas
Cooling Central Air
Flooring Tile, Bamboo, Renewable/Sustainable Flooring Materials
Fireplaces Number 1
Fireplaces Type Family Room
Appliance Range, Oven, Dishwasher, Disposal, Microwave, Refrigerator, Washer, Dryer, Range Hood, Gas Water Heater, Utility Connections for Gas Range, Utility Connections for Electric Range, Utility Connections for Gas Dryer, Utility Connections for Electric Dryer
Laundry Flooring - Stone/Ceramic Tile, Countertops - Stone/Granite/Solid, Second Floor
Exterior
Exterior Feature Rain Gutters, Sprinkler System
Garage Spaces 2.0
Fence Fenced
Community Features Park, Public School
Utilities Available for Gas Range, for Electric Range, for Gas Dryer, for Electric Dryer
Roof Type Shingle
Total Parking Spaces 2
Garage Yes
Building
Lot Description Cul-De-Sac
Foundation Concrete Perimeter
Sewer Public Sewer
Water Public
Schools
Elementary Schools Hillside
Middle Schools Pollard
High Schools Needham High
Read Less Info
Want to know what your home might be worth? Contact us for a FREE valuation!

Our team is ready to help you sell your home for the highest possible price ASAP
Bought with Jamie Genser • Coldwell Banker Residential Brokerage - Brookline
GET MORE INFORMATION

Porgech Sia
Agent | License ID: 1000883-RE-RS & RES.0042831
Agent License ID: 1000883-RE-RS & RES.0042831




