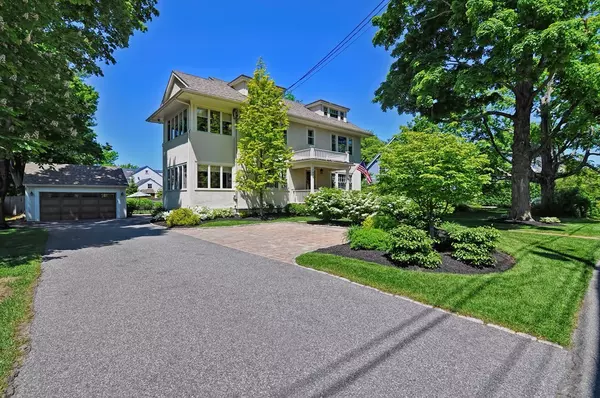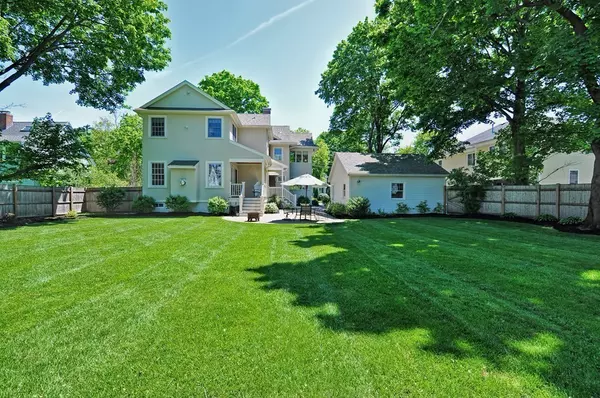For more information regarding the value of a property, please contact us for a free consultation.
Key Details
Sold Price $1,755,000
Property Type Single Family Home
Sub Type Single Family Residence
Listing Status Sold
Purchase Type For Sale
Square Footage 4,372 sqft
Price per Sqft $401
MLS Listing ID 72341790
Sold Date 07/25/18
Style Colonial
Bedrooms 4
Full Baths 3
Half Baths 1
HOA Y/N false
Year Built 1912
Annual Tax Amount $17,469
Tax Year 2018
Lot Size 0.350 Acres
Acres 0.35
Property Description
Sought after Needham Center location.This stunning, completely renovated and expanded (in 2013), meticulously maintained stucco Colonial offers discerning buyers the best of both worlds.This in-town treasure is beautifully sited on level & exceptional 1/3 acre w professionally landscaped yard and patio.Detached two-car heated garage.Original details blend seamlessly with new amenities from top to bottom.Sophisticated, bright gourmet center-island kitchen opens to a dining area and large fireplace family room wrapped in windows.A gracious fireplace living room with beautiful woodwork flows to a front-to-back sun room. Elegant dining room with built-in china cabnt. Oversize master suite with incredible spa bath & double walk-in closets.Dedicated laundry room w cabinetry/sink on 2nd flr. Terrific bonus/bdrm space in walk-up third floor.Two finished rooms & new full bath in walk-out lower level add terrific space, storage or in-law.TRULY ONE OF A KIND HOME.
Location
State MA
County Norfolk
Zoning 101
Direction Great Plain Avenue to Webster Street/Highland Avenue to Webster Street.Parallel to Fair Oaks Park
Rooms
Family Room Ceiling Fan(s), Flooring - Hardwood, Recessed Lighting, Slider
Basement Full, Finished, Walk-Out Access, Interior Entry, Sump Pump
Primary Bedroom Level Second
Dining Room Beamed Ceilings, Flooring - Hardwood, Recessed Lighting, Wainscoting
Kitchen Flooring - Hardwood, Window(s) - Bay/Bow/Box, Dining Area, Pantry, Countertops - Stone/Granite/Solid, Kitchen Island, Cabinets - Upgraded, Open Floorplan, Recessed Lighting, Stainless Steel Appliances, Gas Stove
Interior
Interior Features Closet - Walk-in, Closet, Closet/Cabinets - Custom Built, Recessed Lighting, Sun Room, Mud Room, Bonus Room, Sitting Room, Game Room, Play Room, Central Vacuum
Heating Forced Air, Natural Gas
Cooling Central Air
Flooring Tile, Carpet, Hardwood, Flooring - Hardwood, Flooring - Wall to Wall Carpet
Fireplaces Number 2
Fireplaces Type Family Room, Living Room
Appliance Range, Dishwasher, Disposal, Microwave, Refrigerator, Freezer, Gas Water Heater
Laundry Closet/Cabinets - Custom Built, Flooring - Stone/Ceramic Tile, Countertops - Upgraded, Second Floor
Exterior
Exterior Feature Professional Landscaping, Sprinkler System, Decorative Lighting
Garage Spaces 2.0
Fence Fenced/Enclosed, Fenced
Community Features Public Transportation, Shopping, Pool, Tennis Court(s), Park, Walk/Jog Trails, Golf, Medical Facility, Laundromat, Bike Path, Conservation Area, Highway Access, House of Worship, Private School, Public School, T-Station, University
Roof Type Shingle
Total Parking Spaces 8
Garage Yes
Building
Lot Description Level
Foundation Concrete Perimeter
Sewer Public Sewer
Water Public
Schools
Elementary Schools Hillside
Middle Schools Pollard
High Schools Nhs
Others
Senior Community false
Read Less Info
Want to know what your home might be worth? Contact us for a FREE valuation!

Our team is ready to help you sell your home for the highest possible price ASAP
Bought with ResCo Team • Gibson Sotheby's International Realty
GET MORE INFORMATION

Porgech Sia
Agent | License ID: 1000883-RE-RS & RES.0042831
Agent License ID: 1000883-RE-RS & RES.0042831




