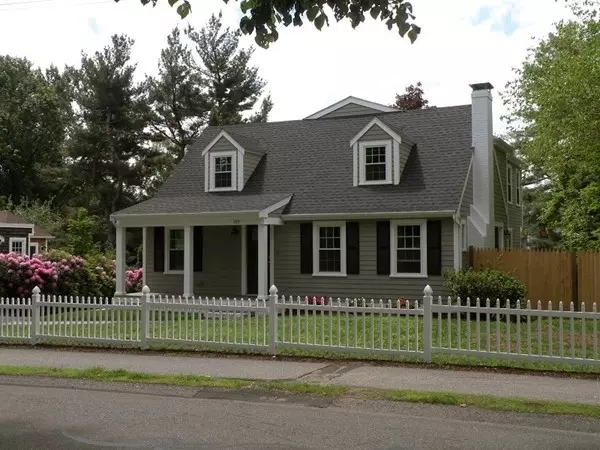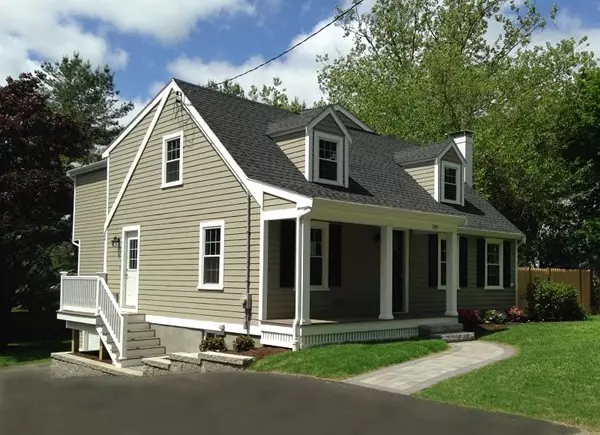For more information regarding the value of a property, please contact us for a free consultation.
Key Details
Sold Price $1,279,000
Property Type Single Family Home
Sub Type Single Family Residence
Listing Status Sold
Purchase Type For Sale
Square Footage 3,006 sqft
Price per Sqft $425
MLS Listing ID 72341076
Sold Date 07/11/18
Style Other (See Remarks)
Bedrooms 5
Full Baths 3
HOA Y/N false
Annual Tax Amount $6,488
Tax Year 2018
Lot Size 10,018 Sqft
Acres 0.23
Property Description
Welcome to your new home in Needham. Minutes from town center and EZ access to commuter rail and HW. Total gut rehab just completed. 5 spacious bed rooms (2 on main level with multiple use options). Three bed rooms on second floor. Master bedroom with 13x5 walk in closet and luxurious master bathroom with sunken tub and walk in shower. Two generous bedrooms with dormers. First floor open floor plan. Fire placed living room with dining room opening to a chef's kitchen and deck leading to back yard . Adjunct to the kitchen a multiple use room - den/ breakfast nook or play room. All hardwood and tile floors. Stainless Jenn-Air energy star appliances. Laundry room on main floor. Bonus finished multiple use room in the basement. Hardy plank siding, on demand hot water, 2 car garage and a wonderful fenced yard for spring and summer entertainment.
Location
State MA
County Norfolk
Zoning SRB
Direction Off Great Plains or Central
Rooms
Family Room Flooring - Wall to Wall Carpet, High Speed Internet Hookup
Basement Full, Partially Finished, Walk-Out Access, Interior Entry, Garage Access, Concrete
Primary Bedroom Level Second
Dining Room Flooring - Hardwood, Balcony / Deck, High Speed Internet Hookup, Open Floorplan
Kitchen Flooring - Hardwood, Dining Area, Balcony / Deck, Countertops - Stone/Granite/Solid, Countertops - Upgraded, Kitchen Island, Breakfast Bar / Nook, Cabinets - Upgraded, Exterior Access, High Speed Internet Hookup, Open Floorplan, Recessed Lighting, Stainless Steel Appliances, Gas Stove
Interior
Interior Features High Speed Internet Hookup, Den, Play Room
Heating Forced Air, Natural Gas, ENERGY STAR Qualified Equipment
Cooling Central Air, ENERGY STAR Qualified Equipment
Flooring Tile, Carpet, Hardwood, Flooring - Hardwood, Flooring - Wall to Wall Carpet
Fireplaces Number 1
Appliance Range, Dishwasher, Disposal, Microwave, Refrigerator, ENERGY STAR Qualified Refrigerator, ENERGY STAR Qualified Dishwasher, Range Hood, Range - ENERGY STAR, Rangetop - ENERGY STAR, Oven - ENERGY STAR, Gas Water Heater, Tank Water Heaterless, Plumbed For Ice Maker, Utility Connections for Gas Range, Utility Connections for Electric Dryer
Laundry Flooring - Stone/Ceramic Tile, Countertops - Stone/Granite/Solid, Main Level, Electric Dryer Hookup, Recessed Lighting, First Floor
Exterior
Exterior Feature Rain Gutters, Professional Landscaping, Garden
Garage Spaces 2.0
Fence Fenced
Community Features Public Transportation, Shopping, Medical Facility, Conservation Area, Highway Access, House of Worship, Public School, T-Station, University
Utilities Available for Gas Range, for Electric Dryer, Icemaker Connection
Roof Type Shingle
Total Parking Spaces 2
Garage Yes
Building
Lot Description Other
Foundation Concrete Perimeter
Sewer Public Sewer
Water Public
Schools
Middle Schools Pollard
High Schools Needham Hs
Read Less Info
Want to know what your home might be worth? Contact us for a FREE valuation!

Our team is ready to help you sell your home for the highest possible price ASAP
Bought with Matt Montgomery Group • Compass
GET MORE INFORMATION

Porgech Sia
Agent | License ID: 1000883-RE-RS & RES.0042831
Agent License ID: 1000883-RE-RS & RES.0042831




