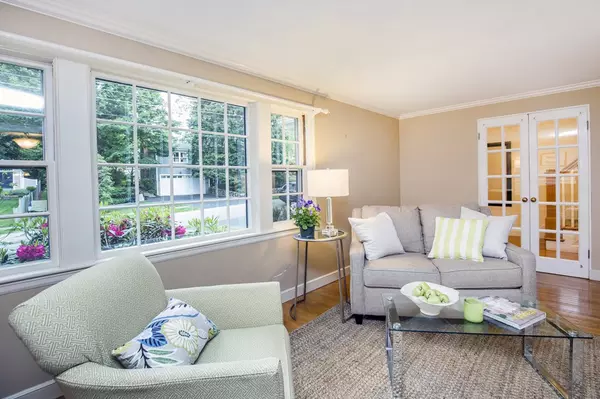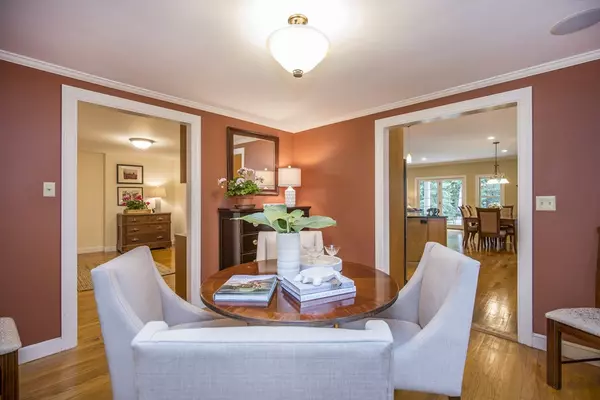For more information regarding the value of a property, please contact us for a free consultation.
Key Details
Sold Price $1,285,000
Property Type Single Family Home
Sub Type Single Family Residence
Listing Status Sold
Purchase Type For Sale
Square Footage 4,254 sqft
Price per Sqft $302
MLS Listing ID 72340807
Sold Date 08/15/18
Style Colonial
Bedrooms 5
Full Baths 3
Half Baths 1
HOA Y/N false
Year Built 1954
Annual Tax Amount $10,531
Tax Year 2018
Lot Size 10,890 Sqft
Acres 0.25
Property Description
Young, fresh Colonial meticulously renovated and expanded creating beautiful, spacious, light-filled interiors designed for comfort and relaxed living. The gracious fireplaced living rm is framed w/ banks of windows & French doors. The stunning open concept floor plan highlights the entertainment-size cooks' kitchen/family room with contemporary sleek cabinets, expansive center island, granite counters and banquet- size breakfast area. French doors open from family room to delightful covered porch, patio for dining, and lush private yard with gardens. 5 generous bedrooms and crisp sparkling baths include luxurious master suite w/ spa-like bath. A private staircase leads to the fifth bedroom, offering a fabulous guest suite for in-laws or au pair. Second floor laundry, gleaming mudroom, 1st floor office and enormous finished LL playroom for kids of all ages. Ideally located close to grammar school, shops, and train, easy access to major commuter routes. A fantastic family neighborhood.
Location
State MA
County Norfolk
Zoning srb
Direction Hunnewell to Ardmore to Grasmere
Rooms
Family Room Flooring - Hardwood, French Doors
Basement Finished
Primary Bedroom Level Second
Dining Room Flooring - Hardwood
Kitchen Flooring - Hardwood, Dining Area, Countertops - Stone/Granite/Solid, French Doors, Kitchen Island, Exterior Access
Interior
Interior Features Bathroom - Tiled With Tub & Shower, Countertops - Stone/Granite/Solid, Bathroom, Office, Play Room, Bonus Room
Heating Forced Air, Oil
Cooling Central Air
Flooring Tile, Hardwood, Flooring - Stone/Ceramic Tile, Flooring - Hardwood, Flooring - Wall to Wall Carpet
Fireplaces Number 1
Fireplaces Type Living Room
Appliance Range, Oven, Dishwasher, Disposal, Refrigerator, Washer, Dryer
Laundry Second Floor
Exterior
Garage Spaces 2.0
Community Features Public Transportation, Shopping, Public School, T-Station
Roof Type Shingle
Total Parking Spaces 2
Garage Yes
Building
Foundation Concrete Perimeter
Sewer Public Sewer
Water Public
Schools
Elementary Schools Elliot
Others
Senior Community false
Read Less Info
Want to know what your home might be worth? Contact us for a FREE valuation!

Our team is ready to help you sell your home for the highest possible price ASAP
Bought with M3 Group • Benoit Mizner Simon & Co. - Needham - 936 Great Plain Ave.
GET MORE INFORMATION

Porgech Sia
Agent | License ID: 1000883-RE-RS & RES.0042831
Agent License ID: 1000883-RE-RS & RES.0042831




