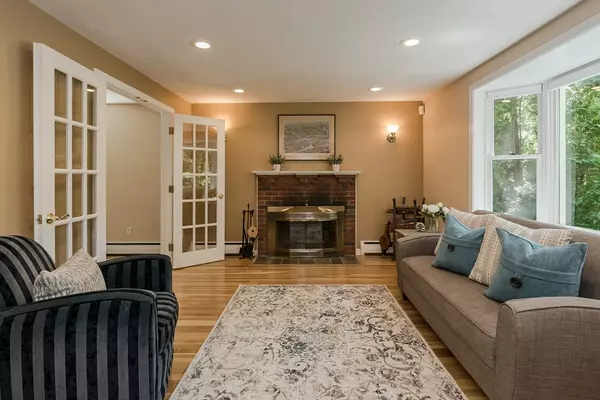For more information regarding the value of a property, please contact us for a free consultation.
Key Details
Sold Price $860,000
Property Type Single Family Home
Sub Type Single Family Residence
Listing Status Sold
Purchase Type For Sale
Square Footage 2,389 sqft
Price per Sqft $359
MLS Listing ID 72340711
Sold Date 09/13/18
Style Cape
Bedrooms 4
Full Baths 2
Half Baths 1
Year Built 1961
Annual Tax Amount $9,644
Tax Year 2018
Lot Size 0.280 Acres
Acres 0.28
Property Description
This enchanting Birds Hill home conceals serious space behind its adorable facade! Lush gardens welcome you into a rambling main level that has great flow for daily living and entertaining. The living room features a fireplace, columns, and French doors opening into the formal dining room. From there, you can continue to the sun room and out to the deck and lovely backyard. The dining room also flows into the spacious kitchen and breakfast room which each open into the large sun-filled family room. Up the sky-lit staircase you will find a master suite with high ceilings, double closets, and a master bath with double vanity and jetted tub. Three more well-appointed bedrooms and another full bath complete the second floor. The lower level boasts two additional finished rooms that could be used for work or play. Complete with central air conditioning and an attached garage, this bright and airy home is ready for you!
Location
State MA
County Norfolk
Area Birds Hill
Zoning SRB
Direction Greendale Ave to Highgate St
Rooms
Family Room Flooring - Wall to Wall Carpet, Window(s) - Bay/Bow/Box, Recessed Lighting
Basement Full, Finished, Radon Remediation System
Primary Bedroom Level Second
Dining Room Flooring - Hardwood, French Doors
Kitchen Flooring - Hardwood, Kitchen Island, Recessed Lighting
Interior
Interior Features Closet, Sun Room, Office, Play Room
Heating Baseboard, Oil
Cooling Central Air
Flooring Tile, Carpet, Laminate, Hardwood, Flooring - Hardwood, Flooring - Stone/Ceramic Tile, Flooring - Laminate, Flooring - Wall to Wall Carpet
Fireplaces Number 1
Fireplaces Type Living Room
Appliance Range, Dishwasher, Disposal, Microwave, Refrigerator, Water Softener, Oil Water Heater, Tank Water Heater, Plumbed For Ice Maker, Utility Connections for Electric Range, Utility Connections for Electric Dryer
Laundry Electric Dryer Hookup, Washer Hookup, In Basement
Exterior
Exterior Feature Rain Gutters, Sprinkler System
Garage Spaces 1.0
Community Features Shopping, Highway Access, T-Station
Utilities Available for Electric Range, for Electric Dryer, Washer Hookup, Icemaker Connection
Roof Type Shingle
Total Parking Spaces 4
Garage Yes
Building
Lot Description Wooded, Easements, Gentle Sloping
Foundation Concrete Perimeter
Sewer Public Sewer
Water Public
Schools
Elementary Schools Broadmeadow
Middle Schools Pollard
High Schools Needham High
Read Less Info
Want to know what your home might be worth? Contact us for a FREE valuation!

Our team is ready to help you sell your home for the highest possible price ASAP
Bought with M3 Group • Benoit Mizner Simon & Co. - Needham - 936 Great Plain Ave.
GET MORE INFORMATION

Porgech Sia
Agent | License ID: 1000883-RE-RS & RES.0042831
Agent License ID: 1000883-RE-RS & RES.0042831




