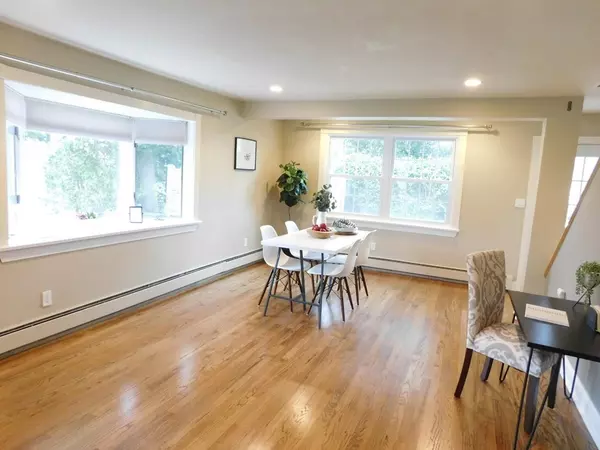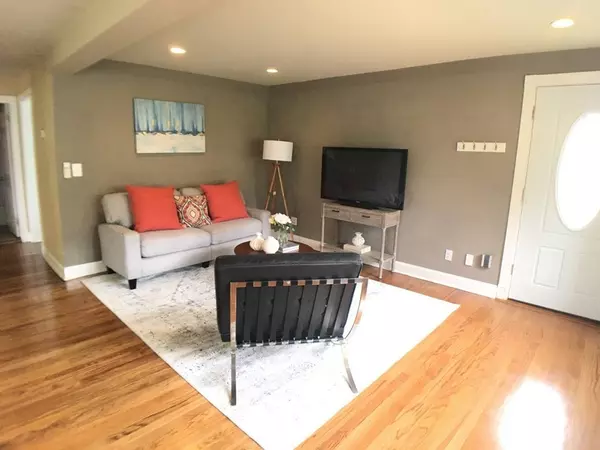For more information regarding the value of a property, please contact us for a free consultation.
Key Details
Sold Price $470,000
Property Type Single Family Home
Sub Type Single Family Residence
Listing Status Sold
Purchase Type For Sale
Square Footage 1,848 sqft
Price per Sqft $254
MLS Listing ID 72340613
Sold Date 11/23/18
Style Cape
Bedrooms 3
Full Baths 2
Year Built 1910
Annual Tax Amount $5,629
Tax Year 2018
Lot Size 7,840 Sqft
Acres 0.18
Property Description
Looking for a gorgeous 3 Bed, 2 full Baths Cape in move-in condition? This is it -- available now at an even more attractive price. This warm, sunny home features rich, gleaming hardwood floors throughout. The unique, open floor plan on the first floor has a living room with bay windows, a modern kitchen with cathedral ceilings, cherry cabinets, granite counters, and stainless steel appliances. Also on the first floor is a master bedroom with direct access to a covered deck. Second floor has 2 bedrooms with plenty of storage. There is also a stunning finished basement with marble floors, full bath with shower and and a laundry area w/ washer and dryer included. Home has central A/C. Appealing location close to conservation land.
Location
State MA
County Middlesex
Zoning 1
Direction Lexington Street to Trapelo Road
Rooms
Family Room Flooring - Marble, Recessed Lighting
Basement Full, Finished, Walk-Out Access
Primary Bedroom Level First
Dining Room Ceiling Fan(s), Flooring - Hardwood, Window(s) - Bay/Bow/Box, Open Floorplan, Recessed Lighting
Kitchen Cathedral Ceiling(s), Flooring - Hardwood, Recessed Lighting, Stainless Steel Appliances
Interior
Heating Baseboard, Natural Gas
Cooling Central Air, Heat Pump
Flooring Marble, Hardwood
Appliance Range, Dishwasher, Disposal, Microwave, Refrigerator, Washer, Dryer, Gas Water Heater, Plumbed For Ice Maker, Utility Connections for Gas Range, Utility Connections for Gas Oven, Utility Connections for Gas Dryer
Laundry In Basement, Washer Hookup
Exterior
Exterior Feature Storage
Community Features Public Transportation, Shopping, Tennis Court(s), Park, Walk/Jog Trails, Medical Facility, Conservation Area, Highway Access
Utilities Available for Gas Range, for Gas Oven, for Gas Dryer, Washer Hookup, Icemaker Connection
Roof Type Shingle
Total Parking Spaces 5
Garage No
Building
Foundation Stone
Sewer Public Sewer
Water Public
Schools
Elementary Schools Northeast
Middle Schools Kennedy
High Schools Waltham High
Others
Senior Community false
Read Less Info
Want to know what your home might be worth? Contact us for a FREE valuation!

Our team is ready to help you sell your home for the highest possible price ASAP
Bought with Masha Senderovich • Keller Williams Realty
GET MORE INFORMATION

Porgech Sia
Agent | License ID: 1000883-RE-RS & RES.0042831
Agent License ID: 1000883-RE-RS & RES.0042831




