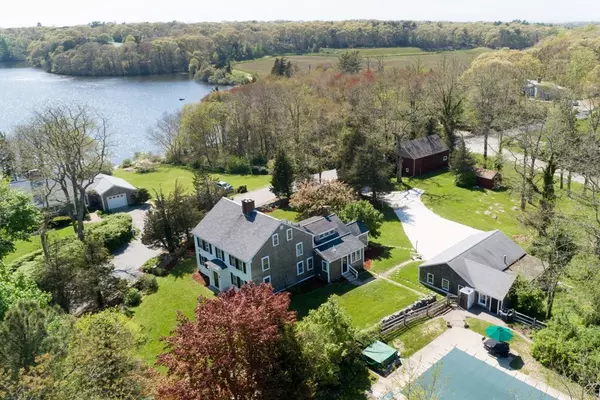For more information regarding the value of a property, please contact us for a free consultation.
Key Details
Sold Price $895,000
Property Type Single Family Home
Sub Type Single Family Residence
Listing Status Sold
Purchase Type For Sale
Square Footage 3,144 sqft
Price per Sqft $284
Subdivision Gray Rocks
MLS Listing ID 72334604
Sold Date 08/01/18
Style Colonial
Bedrooms 4
Full Baths 2
HOA Y/N false
Year Built 1783
Annual Tax Amount $6,036
Tax Year 2018
Lot Size 1.740 Acres
Acres 1.74
Property Description
Situated on 1.74 acres, this historic colonial built in 1783, known as the Charles Swift Homestead, is located in North Falmouth. This country setting also includes a beautiful barn, shed, in ground pool and hot tub, and pond views. Surrounded by an original stone wall, this property boast privacy and charm all in one. The main house has 3144 sq. ft. of living space for those who entertain friends or family. Wide pine flooring, beamed ceilings and wainscoting add to the charm of this beautiful house. An in-ground pool add to summer entertaining. 4 working fireplaces,renovated kitchen, granite countertops and cherry cabinetry,original fireplace and dutch oven, large family room with views of Wing Pond and 2 bonus rooms on 3rd floor make this a truly remarkable property. Abuts the Shining Bike Path. Buyer to verify all information.
Location
State MA
County Barnstable
Area North Falmouth
Zoning 101
Direction North Falmouth Hwy south to Wing Road on right to #29 on right
Rooms
Family Room Beamed Ceilings, Flooring - Wood, Window(s) - Picture, French Doors
Basement Full, Interior Entry, Bulkhead
Primary Bedroom Level Second
Dining Room Flooring - Wood
Kitchen Beamed Ceilings, Flooring - Wood, Pantry, Countertops - Stone/Granite/Solid, French Doors, Kitchen Island, Breakfast Bar / Nook, Cabinets - Upgraded, Country Kitchen, Second Dishwasher, Gas Stove
Interior
Interior Features Cable Hookup, Ceiling - Beamed, Dining Area, Breakfast Bar / Nook, Den, Great Room, Library, Bonus Room
Heating Baseboard, Natural Gas
Cooling None
Flooring Wood, Tile, Carpet, Flooring - Wood, Flooring - Wall to Wall Carpet
Fireplaces Number 3
Fireplaces Type Dining Room, Kitchen, Living Room, Master Bedroom
Appliance Oven, Dishwasher, Countertop Range, Refrigerator, Washer, Dryer, Oil Water Heater, Utility Connections for Electric Range, Utility Connections for Electric Oven, Utility Connections for Electric Dryer
Laundry Washer Hookup
Exterior
Exterior Feature Rain Gutters, Storage, Professional Landscaping, Outdoor Shower
Garage Spaces 1.0
Pool In Ground
Community Features Shopping, Walk/Jog Trails, Bike Path, Conservation Area, Highway Access, House of Worship
Utilities Available for Electric Range, for Electric Oven, for Electric Dryer, Washer Hookup
Waterfront false
Waterfront Description Beach Front, Bay, 1 to 2 Mile To Beach, Beach Ownership(Public)
View Y/N Yes
View Scenic View(s)
Roof Type Shingle
Total Parking Spaces 5
Garage Yes
Private Pool true
Building
Lot Description Corner Lot, Cleared, Gentle Sloping, Level
Foundation Granite
Sewer Inspection Required for Sale
Water Public
Read Less Info
Want to know what your home might be worth? Contact us for a FREE valuation!

Our team is ready to help you sell your home for the highest possible price ASAP
Bought with Christine O' Leary • Salt Pond Realty, LLP
GET MORE INFORMATION

Porgech Sia
Agent | License ID: 1000883-RE-RS & RES.0042831
Agent License ID: 1000883-RE-RS & RES.0042831




