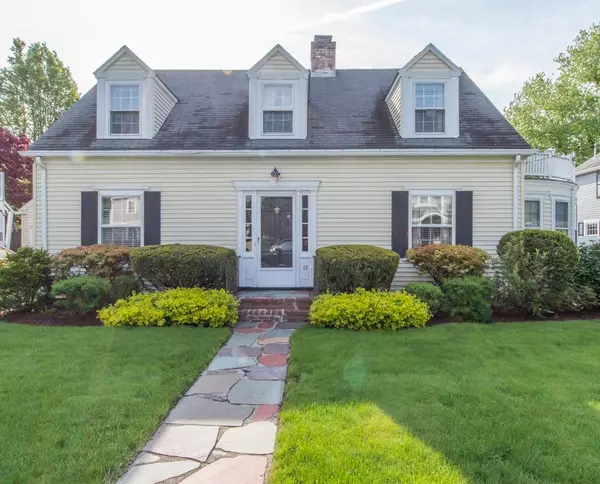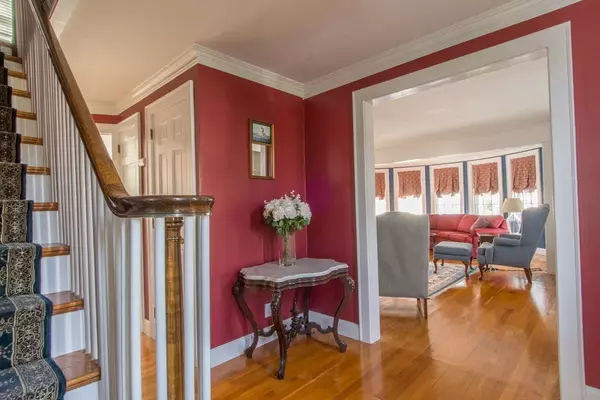For more information regarding the value of a property, please contact us for a free consultation.
Key Details
Sold Price $875,000
Property Type Single Family Home
Sub Type Single Family Residence
Listing Status Sold
Purchase Type For Sale
Square Footage 1,735 sqft
Price per Sqft $504
MLS Listing ID 72328630
Sold Date 07/27/18
Style Cape
Bedrooms 3
Full Baths 2
Half Baths 1
HOA Y/N false
Year Built 1937
Annual Tax Amount $8,219
Tax Year 2018
Lot Size 7,840 Sqft
Acres 0.18
Property Description
CHARMING Cape in sought after neighborhood! Welcome to this warm and well maintained home in the heart of a friendly neighborhood and only .4 miles from Hersey Station Commuter Rail! Enter into the welcoming foyer with center staircase. To your right you will find an oversized living room with fireplace and beautiful windows. Classic dining room has built in china cabinet and the eat-in kitchen is updated with corion counter tops and stainless steel appliances. A half bath, mudroom and office complete the first floor. On the second floor you will find 3 bedrooms and two bathrooms. The master suite has an updated bathroom, ample closet space, hardwood floors and 4 windows for an abundance of natural light. Finished basement allows for a large family room with fireplace. Step through the kitchen and out the back door into your private backyard getaway and enjoy summer days at the pool surrounded by lovely gardens!
Location
State MA
County Norfolk
Zoning SRB
Direction Great Plain Ave or Elmwood Rd to Whittier Road
Rooms
Family Room Flooring - Wall to Wall Carpet, Recessed Lighting
Basement Full, Partially Finished
Primary Bedroom Level Second
Dining Room Closet/Cabinets - Custom Built, Flooring - Hardwood, Chair Rail
Kitchen Flooring - Stone/Ceramic Tile, Recessed Lighting, Stainless Steel Appliances
Interior
Interior Features Office
Heating Steam, Oil
Cooling None
Flooring Wood, Flooring - Hardwood
Fireplaces Number 2
Fireplaces Type Family Room, Living Room
Appliance Range, Dishwasher, Disposal, Refrigerator, Utility Connections for Electric Range
Laundry In Basement
Exterior
Garage Spaces 1.0
Fence Fenced/Enclosed, Fenced
Pool In Ground
Community Features Public Transportation, Shopping, Park, Golf, Medical Facility, Highway Access, Public School
Utilities Available for Electric Range
Total Parking Spaces 3
Garage Yes
Private Pool true
Building
Foundation Concrete Perimeter
Sewer Public Sewer
Water Public
Schools
Elementary Schools Broadmeadow
Middle Schools Highrck/Pollard
High Schools Needham
Others
Acceptable Financing Contract
Listing Terms Contract
Read Less Info
Want to know what your home might be worth? Contact us for a FREE valuation!

Our team is ready to help you sell your home for the highest possible price ASAP
Bought with Siobhan O Connell • Gelineau & Associates, R.E.
GET MORE INFORMATION

Porgech Sia
Agent | License ID: 1000883-RE-RS & RES.0042831
Agent License ID: 1000883-RE-RS & RES.0042831




