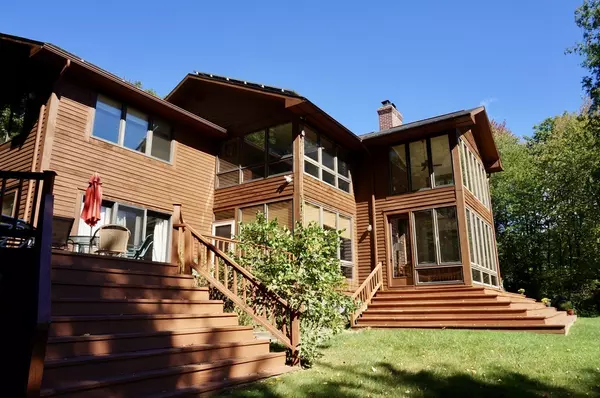For more information regarding the value of a property, please contact us for a free consultation.
Key Details
Sold Price $675,000
Property Type Single Family Home
Sub Type Single Family Residence
Listing Status Sold
Purchase Type For Sale
Square Footage 3,260 sqft
Price per Sqft $207
MLS Listing ID 72309789
Sold Date 08/01/18
Style Contemporary
Bedrooms 4
Full Baths 3
HOA Y/N false
Year Built 1985
Annual Tax Amount $12,229
Tax Year 2017
Lot Size 4.110 Acres
Acres 4.11
Property Description
Stunning views! Warmth, light, and spaces large and small. Custom built contemporary in North Amherst—a hide-a-way on over 4 acres of open field and woods yet only 3 miles from Amherst center. This special home is wonderfully sited and boasts attention to detail every step of the way with active and passive solar, 2-story high sun room, and sprawling decks accented by established perennial beds. The first floor living/dining/kitchen area sports a stone hearth with wood stove and views from every window as well as smaller rooms used as a bedroom or study and a full bath. The master suite has a fireplace and balcony with views of the Holyoke Range. Plenty of options for guests, studios, play rooms, or offices. Newer heating system and finished basement room. You'll find a place to do what you love best with the large connected spaces, cozy rooms, alcoves, and soaring or quiet woodsy views. Make this welcoming home yours; you will never want to leave.
Location
State MA
County Hampshire
Zoning RO
Direction N on Northeast St > right on Shutesbury Rd > watch for address # at 2nd driveway on left
Rooms
Basement Full, Partially Finished, Interior Entry, Garage Access, Concrete
Primary Bedroom Level Second
Dining Room Flooring - Hardwood, Window(s) - Bay/Bow/Box, Deck - Exterior, Exterior Access, Open Floorplan, Slider
Kitchen Flooring - Stone/Ceramic Tile, Pantry, Kitchen Island, Open Floorplan
Interior
Interior Features Balcony - Interior, Closet, Ceiling - Cathedral, Sun Room, Den, Loft, Play Room
Heating Forced Air, Heat Pump, Electric, Wood, Active Solar, Passive Solar
Cooling Heat Pump
Flooring Tile, Carpet, Hardwood, Flooring - Stone/Ceramic Tile, Flooring - Wall to Wall Carpet
Fireplaces Number 1
Fireplaces Type Master Bedroom
Appliance Range, Dishwasher, Refrigerator, Washer, Dryer, Electric Water Heater, Solar Hot Water, Utility Connections for Electric Range, Utility Connections for Electric Oven, Utility Connections for Electric Dryer
Laundry Flooring - Stone/Ceramic Tile, Second Floor, Washer Hookup
Exterior
Garage Spaces 2.0
Community Features Walk/Jog Trails, Conservation Area, House of Worship, Private School, Public School, University
Utilities Available for Electric Range, for Electric Oven, for Electric Dryer, Washer Hookup
Waterfront Description Stream
View Y/N Yes
View Scenic View(s)
Roof Type Shingle
Total Parking Spaces 4
Garage Yes
Building
Lot Description Wooded, Cleared, Sloped
Foundation Concrete Perimeter
Sewer Private Sewer
Water Private
Schools
Elementary Schools Fort River Elem
Middle Schools Arms
High Schools Arhs
Others
Senior Community false
Read Less Info
Want to know what your home might be worth? Contact us for a FREE valuation!

Our team is ready to help you sell your home for the highest possible price ASAP
Bought with Mary Wilson Cohn • Cohn & Company
GET MORE INFORMATION

Porgech Sia
Agent | License ID: 1000883-RE-RS & RES.0042831
Agent License ID: 1000883-RE-RS & RES.0042831




