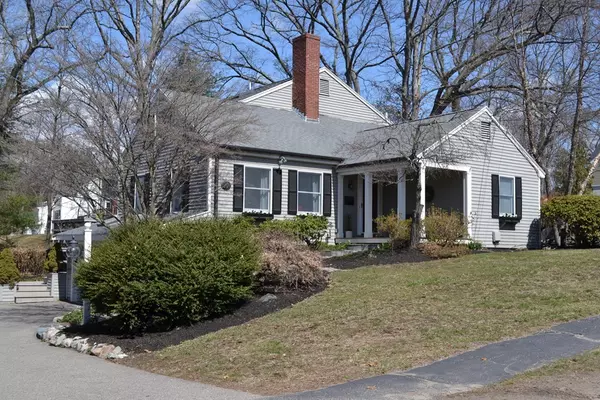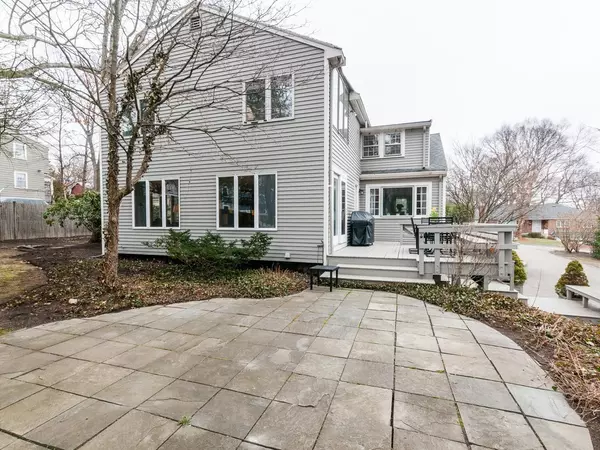For more information regarding the value of a property, please contact us for a free consultation.
Key Details
Sold Price $1,030,000
Property Type Single Family Home
Sub Type Single Family Residence
Listing Status Sold
Purchase Type For Sale
Square Footage 2,274 sqft
Price per Sqft $452
MLS Listing ID 72306372
Sold Date 07/02/18
Style Cape, Contemporary
Bedrooms 4
Full Baths 2
HOA Y/N false
Year Built 1950
Annual Tax Amount $8,888
Tax Year 2018
Lot Size 0.330 Acres
Acres 0.33
Property Description
This stylish Contemporary Cape Style home is set on a large lot with a welcoming front porch overlooking beautiful perennial gardens & great space for play & entertaining. This home was expanded & updated to include a sun filled, spacious family room that opens to a well appointed kitchen complete with custom dining niche & built in banquet. This layout is comfortable & roomy for everyday living & graciously designed for entertaining with the adjoining dining room & open living room complete with a fireplace. The first floor also offers a full bath & bedroom. The second floor storybook master suite is complete with vaulted ceiling, his & her closets & a gorgeous new master bathroom, additionally there are 2 bedrooms & great under the eave storage space. The lower level has a great craft room & playroom. Special features of this home include; copper gutters, stone patio, gardener's shed, Buderus furnace, large 2 car garage. Conveniently located 3/4 of a mi. to Needham center.
Location
State MA
County Norfolk
Area Needham Heights
Zoning RES
Direction Hunnewell St. to Taylor St.
Rooms
Family Room Flooring - Hardwood, Window(s) - Picture, Exterior Access, Open Floorplan, Recessed Lighting, Remodeled, Slider
Primary Bedroom Level Second
Dining Room Flooring - Hardwood, Recessed Lighting
Kitchen Flooring - Hardwood, Dining Area, Open Floorplan, Recessed Lighting, Remodeled
Interior
Heating Baseboard, Oil
Cooling None
Flooring Wood, Tile, Carpet, Hardwood, Stone / Slate
Fireplaces Number 1
Fireplaces Type Living Room
Appliance Range, Dishwasher, Disposal, Refrigerator, Washer, Dryer, Oil Water Heater, Utility Connections for Electric Range, Utility Connections for Electric Oven, Utility Connections for Electric Dryer
Laundry In Basement, Washer Hookup
Exterior
Exterior Feature Rain Gutters, Professional Landscaping, Decorative Lighting
Garage Spaces 2.0
Community Features Public Transportation, Shopping, Pool, Park, Walk/Jog Trails, Golf, Medical Facility, Bike Path, Conservation Area, Highway Access, House of Worship, Private School, Public School, T-Station, University
Utilities Available for Electric Range, for Electric Oven, for Electric Dryer, Washer Hookup
Roof Type Shingle
Total Parking Spaces 4
Garage Yes
Building
Lot Description Wooded, Cleared
Foundation Concrete Perimeter
Sewer Public Sewer
Water Public
Schools
Elementary Schools John Eliot
Middle Schools Pollard
High Schools Needham Hs
Others
Acceptable Financing Contract
Listing Terms Contract
Read Less Info
Want to know what your home might be worth? Contact us for a FREE valuation!

Our team is ready to help you sell your home for the highest possible price ASAP
Bought with Myrna M. Zakarian • Zakarian Realty, LLC
GET MORE INFORMATION

Porgech Sia
Agent | License ID: 1000883-RE-RS & RES.0042831
Agent License ID: 1000883-RE-RS & RES.0042831




