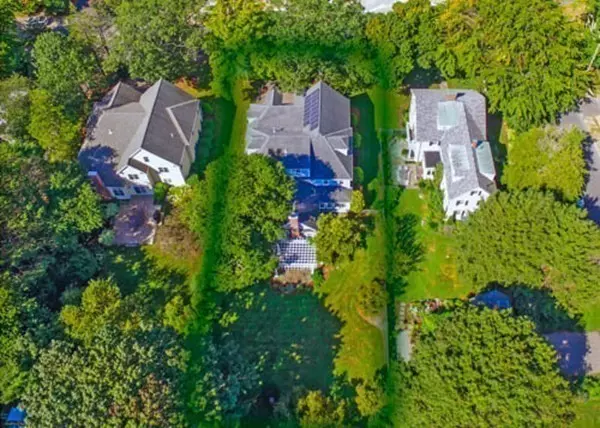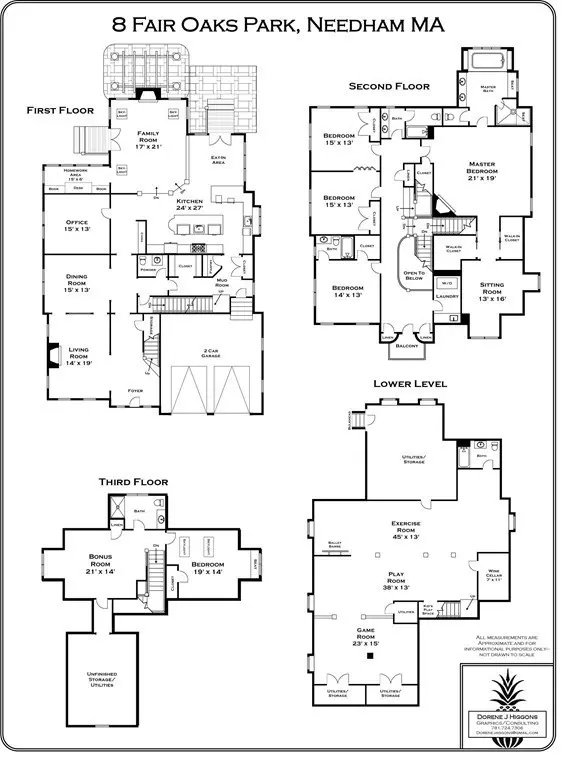For more information regarding the value of a property, please contact us for a free consultation.
Key Details
Sold Price $2,150,000
Property Type Single Family Home
Sub Type Single Family Residence
Listing Status Sold
Purchase Type For Sale
Square Footage 6,806 sqft
Price per Sqft $315
MLS Listing ID 72287335
Sold Date 11/30/18
Style Colonial
Bedrooms 5
Full Baths 5
Half Baths 1
Year Built 2005
Annual Tax Amount $23,104
Tax Year 2018
Lot Size 0.400 Acres
Acres 0.4
Property Description
Luxe and Livable! Hidden behind a classic facade is an over 8,000 sq ft Colonial encompassing 4 floors on sought after tree-lined street. Offering freshly painted interior, timeless architectural details and beautiful hardwood floors. Grand foyer leads to elegant formal rooms. Warm and welcoming chef's kitchen overlooking sun-filled family room with magnificent stone fireplace ideal for informal gatherings. Home office and kid study offer everyone a place to work. Serene master suite has fireplace, his and hers walk-in closets, luxurious spa-like bath and sitting room. Three additional spacious bedrooms, one en-suite, additional full bath and laundry complete the second floor. 3rd floor offers fifth bedroom, full bath and bonus room has potential to be 6th bedroom. Lower level for any activity you can imagine plus full bath and a wine cellar. Set on a 17,434 sq ft park like lot with mature plantings and blue stone patio with pergola all within minutes of town center and schools.
Location
State MA
County Norfolk
Zoning SRB
Direction Kingsbury Street or May Street to Fair Oaks Park
Rooms
Family Room Skylight, Flooring - Hardwood
Basement Full, Finished
Primary Bedroom Level Second
Dining Room Flooring - Hardwood, Window(s) - Stained Glass
Kitchen Flooring - Hardwood, Pantry, Kitchen Island
Interior
Interior Features Home Office, Bonus Room, Play Room, Wine Cellar
Heating Forced Air, Natural Gas
Cooling Central Air
Flooring Wood, Tile, Carpet, Bamboo, Stone / Slate, Flooring - Hardwood, Flooring - Wall to Wall Carpet, Flooring - Laminate, Flooring - Stone/Ceramic Tile
Fireplaces Number 3
Fireplaces Type Family Room, Living Room, Master Bedroom
Appliance Gas Water Heater, Plumbed For Ice Maker, Utility Connections for Gas Range, Utility Connections for Electric Oven, Utility Connections for Electric Dryer
Laundry Flooring - Stone/Ceramic Tile, Second Floor
Exterior
Exterior Feature Rain Gutters, Sprinkler System
Garage Spaces 2.0
Fence Fenced
Community Features Public Transportation, Shopping, Tennis Court(s), Park, Walk/Jog Trails, Golf, Medical Facility, Bike Path, Conservation Area, Highway Access, House of Worship, Private School, Public School, T-Station
Utilities Available for Gas Range, for Electric Oven, for Electric Dryer, Icemaker Connection
Roof Type Shingle
Total Parking Spaces 4
Garage Yes
Building
Lot Description Level
Foundation Concrete Perimeter
Sewer Public Sewer
Water Public
Schools
Elementary Schools Hillside
Middle Schools Highrockpollard
High Schools Needham High
Read Less Info
Want to know what your home might be worth? Contact us for a FREE valuation!

Our team is ready to help you sell your home for the highest possible price ASAP
Bought with Lynette Glover • Hammond Residential Real Estate
GET MORE INFORMATION

Porgech Sia
Agent | License ID: 1000883-RE-RS & RES.0042831
Agent License ID: 1000883-RE-RS & RES.0042831




