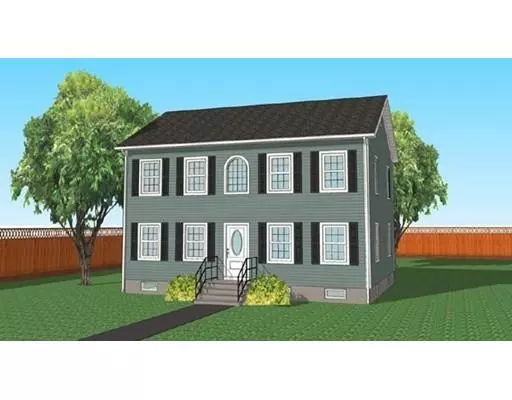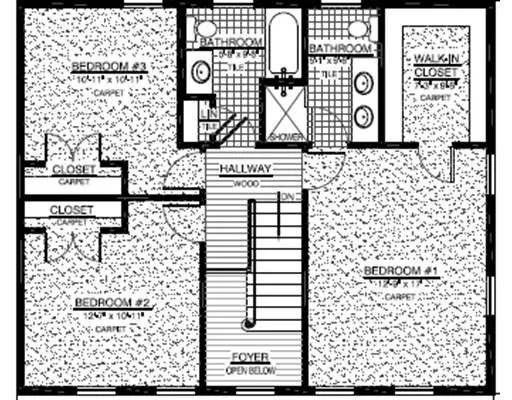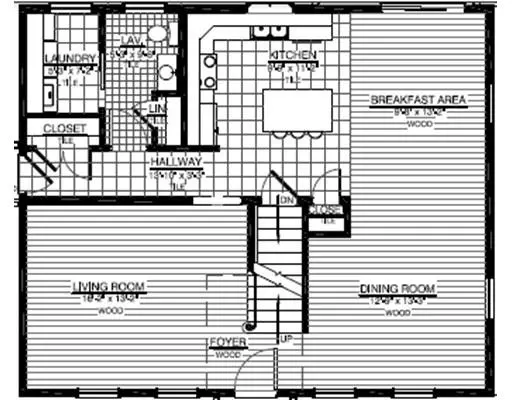For more information regarding the value of a property, please contact us for a free consultation.
Key Details
Sold Price $385,000
Property Type Single Family Home
Sub Type Single Family Residence
Listing Status Sold
Purchase Type For Sale
Square Footage 1,900 sqft
Price per Sqft $202
MLS Listing ID 72255334
Sold Date 05/13/19
Style Colonial
Bedrooms 3
Full Baths 2
Half Baths 1
HOA Y/N false
Year Built 2018
Annual Tax Amount $600
Tax Year 2017
Lot Size 0.300 Acres
Acres 0.3
Property Description
The Concord with a one car Garage. This beautiful colonial style home is being constructed on a 13,077 SF lot, lot 10/172 Lucille Lane. The Concord is a 1,900 SF home offering 3 BRs, 2.5 BAs and an attached over-sized one car garage. The main floor includes spacious yet separate dining and living room areas with high quality Bruce hardwood flooring. Hardwood floors in the main living areas, porcelain tile in the baths, carpet in the bedrooms. The kitchen will have Wolf, 36" kitchen cabinets with crown molding extending to the ceiling. Baths to have Wolf vanitys and granite counters. Connected to the 1/2 bath downstairs is a laundry room designed to be kept separate from the rest of the home. The master BR features a cathedral ceiling, walk-in closet and an attached full BA with a double vanity w/ a granite top. 10' X 12' pressure treated rear deck, basement access through the house and through the garage. Conveniently located in the Highland Woods subdivision off of Highcrest Road.
Location
State MA
County Bristol
Area Steep Brook
Zoning S
Direction North on Highland Avenue to Highcrest Road on the right, Left on Lucille Lane, 172 on Left.
Rooms
Basement Full, Interior Entry, Bulkhead, Radon Remediation System, Concrete, Unfinished
Primary Bedroom Level Second
Dining Room Flooring - Hardwood, Lighting - Overhead
Kitchen Flooring - Hardwood, Dining Area, Countertops - Stone/Granite/Solid, Kitchen Island, Breakfast Bar / Nook, Deck - Exterior, Exterior Access, Recessed Lighting, Lighting - Overhead, Crown Molding
Interior
Interior Features Finish - Sheetrock
Heating Central, Forced Air, Natural Gas
Cooling Central Air
Flooring Tile, Carpet, Concrete, Hardwood
Appliance Dishwasher, Trash Compactor, Microwave, Gas Water Heater, Plumbed For Ice Maker, Utility Connections for Gas Range, Utility Connections for Electric Dryer
Laundry Bathroom - Half, Dryer Hookup - Dual, Electric Dryer Hookup, Washer Hookup, First Floor
Exterior
Exterior Feature Rain Gutters
Garage Spaces 1.0
Fence Fenced/Enclosed
Community Features Public Transportation, Shopping, Park, Golf, Medical Facility, Laundromat, Highway Access, House of Worship, Private School, Public School, Sidewalks
Utilities Available for Gas Range, for Electric Dryer, Washer Hookup, Icemaker Connection
Waterfront false
Roof Type Shingle
Total Parking Spaces 2
Garage Yes
Building
Lot Description Cul-De-Sac, Cleared
Foundation Concrete Perimeter
Sewer Public Sewer
Water Public
Schools
Elementary Schools Frank M. Sylvia
Middle Schools Morton
High Schools Durfee
Others
Senior Community false
Acceptable Financing Contract
Listing Terms Contract
Read Less Info
Want to know what your home might be worth? Contact us for a FREE valuation!

Our team is ready to help you sell your home for the highest possible price ASAP
Bought with William Thompson • HomeSmart Professionals Real Estate
GET MORE INFORMATION

Porgech Sia
Agent | License ID: 1000883-RE-RS & RES.0042831
Agent License ID: 1000883-RE-RS & RES.0042831




