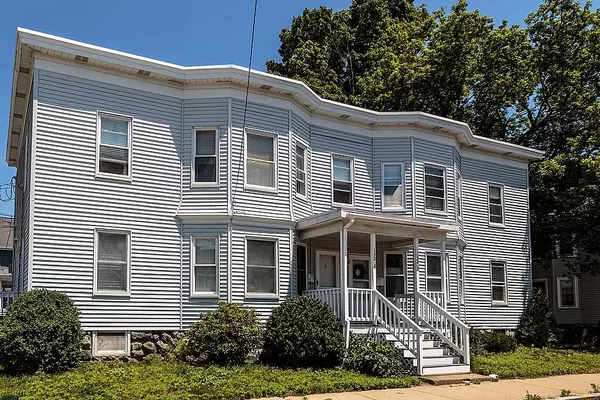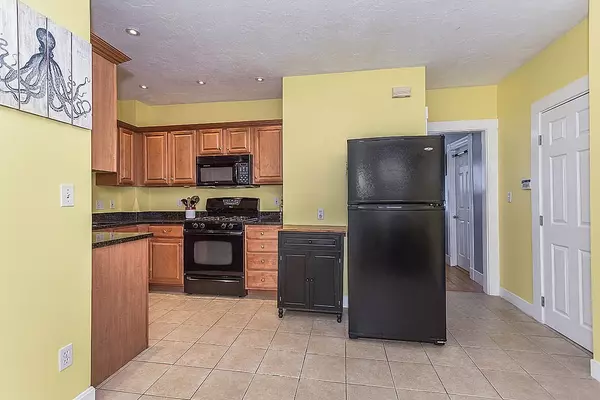For more information regarding the value of a property, please contact us for a free consultation.
Key Details
Sold Price $361,000
Property Type Condo
Sub Type Condominium
Listing Status Sold
Purchase Type For Sale
Square Footage 730 sqft
Price per Sqft $494
MLS Listing ID 72531452
Sold Date 08/19/19
Bedrooms 2
Full Baths 1
HOA Fees $150/mo
HOA Y/N true
Year Built 1900
Annual Tax Amount $3,662
Tax Year 2019
Property Description
If you are looking for a quiet neighborhood, but still want to be close to the action then this condo could be just the place. Located just off Moody Street in South Waltham, this updated 4 RM, 2 BR unit fashions a CIDER MAPLE cabinet kitchen, w/GRANITE counters, gas stove, recessed lights, ceramic tile floor, pantry, and dining area. Other features include an updated bathroom, HW floors throughout, high ceilings, newer double pained windows, vinyl siding, updated electrical & plumbing, 1yr old heating system & oil tank, and exclusive storage & laundry in your private basement. Enjoy a short walk to Moody Street for shopping, restaurants, and nightlife. Only 1 mile to The Commuter Rail, and just a short drive to Route 20, 95, or Boston via the Mass Pike. No deeded parking, but easy to park on street. This is an absolutely fantastic unit and surely worth a look! Don't Miss the Open Houses this Saturday & Sunday July 13 & 14th from 12-2pm!
Location
State MA
County Middlesex
Area South Waltham
Zoning Res
Direction Moody St or Newton St to Myrtle St
Rooms
Primary Bedroom Level First
Kitchen Flooring - Stone/Ceramic Tile, Pantry, Countertops - Stone/Granite/Solid, Exterior Access, Recessed Lighting, Remodeled
Interior
Interior Features High Speed Internet
Heating Hot Water, Steam, Oil
Cooling None
Flooring Tile, Hardwood
Appliance Range, Dishwasher, Microwave, Refrigerator, Washer, Dryer, Gas Water Heater, Utility Connections for Gas Range, Utility Connections for Electric Dryer
Laundry Electric Dryer Hookup, Washer Hookup, In Basement, In Building, In Unit
Exterior
Community Features Public Transportation, Shopping, Park, Walk/Jog Trails, Bike Path, Highway Access, Private School, Public School, T-Station, University
Utilities Available for Gas Range, for Electric Dryer, Washer Hookup
Roof Type Rubber
Garage No
Building
Story 1
Sewer Public Sewer
Water Public
Schools
Elementary Schools Whittemore
Middle Schools Mcdevitt
High Schools Waltham High
Others
Pets Allowed Breed Restrictions
Read Less Info
Want to know what your home might be worth? Contact us for a FREE valuation!

Our team is ready to help you sell your home for the highest possible price ASAP
Bought with Nick Burnes • Red Tree Real Estate
GET MORE INFORMATION

Porgech Sia
Agent | License ID: 1000883-RE-RS & RES.0042831
Agent License ID: 1000883-RE-RS & RES.0042831




