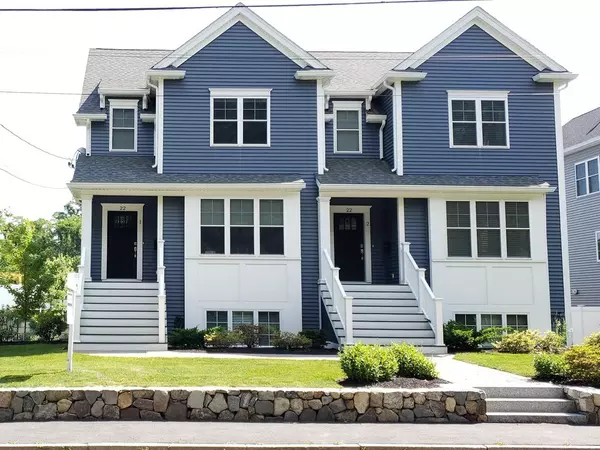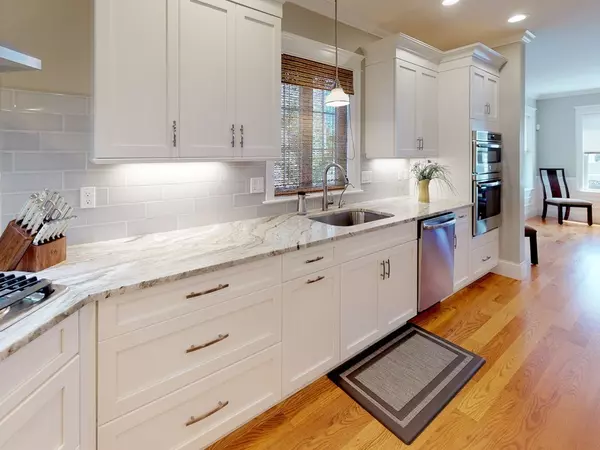For more information regarding the value of a property, please contact us for a free consultation.
Key Details
Sold Price $942,000
Property Type Condo
Sub Type Condominium
Listing Status Sold
Purchase Type For Sale
Square Footage 3,012 sqft
Price per Sqft $312
MLS Listing ID 72525981
Sold Date 08/21/19
Bedrooms 3
Full Baths 3
Half Baths 1
HOA Fees $324/mo
HOA Y/N true
Year Built 2016
Annual Tax Amount $7,006
Tax Year 2019
Property Description
Highly Coveted Townhome at Residence At Grove! Situated opposite the Gore Estate and on the Watertown/Newton line, this top quality newer construction townhome features a stunning gourmet kitchen with granite countertops, upgraded stainless steel appliances and a large 8' center island which opens to a formal dining room and sun-filled living room with gas fireplace. Unwind in your luxurious oversized master suite, complete with full tiled shower and custom walk-in closet. Two additional bedrooms and a laundry room round out the second floor. In the basement, find ample space for a family room, a bonus room, full bath and storage! Other features include hardwood flooring, three zone gas heating & central air, two car garage with work space, private deck and patio and more!! SHOWINGS BEGIN AT OPEN HOUSES SATURDAY AND SUNDAY 6/29 and 6/30 from 12-1:30!!
Location
State MA
County Middlesex
Zoning Res
Direction Gore Street to Grove Street
Rooms
Family Room Flooring - Wall to Wall Carpet, Exterior Access
Primary Bedroom Level Second
Dining Room Flooring - Hardwood, Balcony / Deck, Chair Rail, Open Floorplan
Kitchen Flooring - Hardwood, Countertops - Stone/Granite/Solid
Interior
Interior Features Bathroom - Tiled With Tub & Shower, Closet/Cabinets - Custom Built, Bonus Room, Bathroom, Mud Room, Central Vacuum
Heating Forced Air, Natural Gas, Unit Control
Cooling Central Air, Dual, Unit Control
Flooring Tile, Carpet, Hardwood, Flooring - Wall to Wall Carpet, Flooring - Stone/Ceramic Tile
Fireplaces Number 1
Fireplaces Type Living Room
Appliance Oven, Dishwasher, Disposal, Microwave, Countertop Range, Refrigerator, Plumbed For Ice Maker, Utility Connections for Gas Range, Utility Connections for Gas Dryer
Laundry Second Floor, In Unit, Washer Hookup
Exterior
Exterior Feature Rain Gutters, Sprinkler System
Garage Spaces 2.0
Community Features Public Transportation, Shopping, Pool, Tennis Court(s), Park, Walk/Jog Trails, Conservation Area, Highway Access, House of Worship, Private School, Public School, T-Station, University
Utilities Available for Gas Range, for Gas Dryer, Washer Hookup, Icemaker Connection
Roof Type Shingle
Total Parking Spaces 4
Garage Yes
Building
Story 3
Sewer Public Sewer
Water Public
Schools
Elementary Schools Fitzgerald
Middle Schools Mcdevitt
High Schools Waltham
Others
Pets Allowed Breed Restrictions
Acceptable Financing Contract
Listing Terms Contract
Read Less Info
Want to know what your home might be worth? Contact us for a FREE valuation!

Our team is ready to help you sell your home for the highest possible price ASAP
Bought with Brian J. Fitzpatrick • Coldwell Banker Residential Brokerage - Waltham
GET MORE INFORMATION

Porgech Sia
Agent | License ID: 1000883-RE-RS & RES.0042831
Agent License ID: 1000883-RE-RS & RES.0042831




