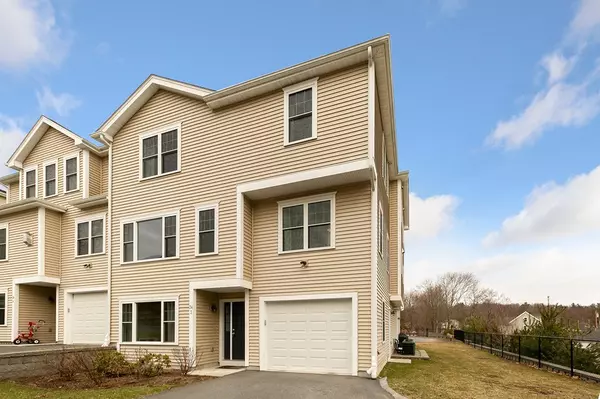For more information regarding the value of a property, please contact us for a free consultation.
Key Details
Sold Price $825,000
Property Type Condo
Sub Type Condominium
Listing Status Sold
Purchase Type For Sale
Square Footage 2,299 sqft
Price per Sqft $358
MLS Listing ID 72490390
Sold Date 07/01/19
Bedrooms 3
Full Baths 2
Half Baths 2
HOA Fees $233/mo
HOA Y/N true
Year Built 2014
Annual Tax Amount $9,628
Tax Year 2019
Property Description
The fabulous young 2014 end unit condo with three levels of finished living space, gorgeous hardwood floors throughout and attached garage awaits your visit! Upon entering the ground floor level foyer you'll find an office/ den, half bath, storage/extra closets and direct access to the garage. On the second level there is a half bath and a tidy kitchen that impresses with beautiful granite countertops (also in the baths) and stainless steel appliances opening to a spacious formal dining room with ceiling fan. The large living room is highlighted by a gas fireplace and picture window. On the upper level there is a full bath as well as three bedrooms, including a wonderful master suite with double walk-in closets and a private bath with double sinks. Other highlights of this wonderful home include in-unit laundry, newer paint, gas heat, 2- zone central air and central vacuum. Great location with quick access to the highway, commuter rail or nearby bus line. Don't miss this gem!
Location
State MA
County Norfolk
Zoning 102
Direction Central Avenue or Highland Avenue to Webster Street
Rooms
Primary Bedroom Level Third
Dining Room Ceiling Fan(s), Flooring - Hardwood
Kitchen Flooring - Stone/Ceramic Tile, Countertops - Stone/Granite/Solid, Breakfast Bar / Nook, Open Floorplan, Recessed Lighting, Stainless Steel Appliances
Interior
Interior Features Bathroom - Full, Bathroom - Double Vanity/Sink, Bathroom - With Shower Stall, Closet, Office, Bathroom, Foyer, Central Vacuum
Heating Forced Air, Natural Gas
Cooling Central Air
Flooring Tile, Hardwood, Flooring - Hardwood, Flooring - Stone/Ceramic Tile
Fireplaces Number 1
Fireplaces Type Living Room
Appliance Range, Dishwasher, Disposal, Refrigerator, Washer, Dryer, Vacuum System, Range Hood, Gas Water Heater, Utility Connections for Electric Range, Utility Connections for Electric Oven, Utility Connections for Electric Dryer
Laundry Flooring - Stone/Ceramic Tile, Washer Hookup, Second Floor, In Unit
Exterior
Exterior Feature Rain Gutters
Garage Spaces 1.0
Community Features Highway Access, House of Worship, Public School
Utilities Available for Electric Range, for Electric Oven, for Electric Dryer, Washer Hookup
Roof Type Shingle
Total Parking Spaces 1
Garage Yes
Building
Story 3
Sewer Public Sewer
Water Public
Schools
Elementary Schools Eliot
Middle Schools Needham
High Schools Needham
Read Less Info
Want to know what your home might be worth? Contact us for a FREE valuation!

Our team is ready to help you sell your home for the highest possible price ASAP
Bought with Daniel Sharry • Redfin Corp.
GET MORE INFORMATION

Porgech Sia
Agent | License ID: 1000883-RE-RS & RES.0042831
Agent License ID: 1000883-RE-RS & RES.0042831




