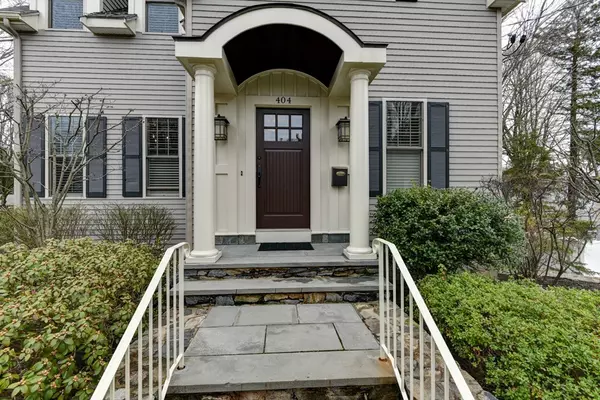For more information regarding the value of a property, please contact us for a free consultation.
Key Details
Sold Price $1,020,000
Property Type Condo
Sub Type Condominium
Listing Status Sold
Purchase Type For Sale
Square Footage 2,700 sqft
Price per Sqft $377
MLS Listing ID 72487706
Sold Date 07/11/19
Bedrooms 3
Full Baths 3
Half Baths 1
HOA Fees $103/ann
HOA Y/N true
Year Built 2007
Annual Tax Amount $11,256
Tax Year 2019
Property Description
Elegant home built by local builder offers all the conveniences of a modern floor plan with plenty of natural light. Located in the Needham Heights District, walking distance to the train station, Blue on Highland and Starbucks, this stunning townhouse boasts high ceilings, hardwood floors, chef’s kitchen w/ granite counters & stainless-steel appliances. Family room w/gas fireplace, beautiful built-ins and custom trim work everywhere, spacious dining room & beautiful large deck steps off family room. There are 3 large bedrooms, incl. two master suite, one on the first floor. All three bedrooms are en-suites with full bathrooms. There is also a 1/2 bath on the first floor. The lower level features a spacious play room with full sized windows a large mudroom and a walk out. Two car garage spaces plus guest parking. All the look and feel of a newer single family home for much less.
Location
State MA
County Norfolk
Area Needham Heights
Zoning Town House
Direction Highland Ave to Webster Street or West Street to Webster St.
Rooms
Family Room Flooring - Hardwood
Primary Bedroom Level First
Dining Room Flooring - Hardwood
Kitchen Flooring - Hardwood, Dining Area, Countertops - Stone/Granite/Solid
Interior
Interior Features Bathroom - Full, Bathroom, Loft, Second Master Bedroom, Exercise Room
Heating Forced Air
Cooling Central Air
Flooring Tile, Hardwood, Flooring - Stone/Ceramic Tile, Flooring - Hardwood, Flooring - Wall to Wall Carpet
Fireplaces Number 1
Fireplaces Type Family Room
Appliance Range, Dishwasher, Disposal, Microwave, Refrigerator, Washer, Dryer, ENERGY STAR Qualified Refrigerator, ENERGY STAR Qualified Dishwasher, Range Hood
Laundry First Floor, In Unit
Exterior
Exterior Feature Professional Landscaping
Garage Spaces 2.0
Fence Fenced
Community Features Public Transportation, Shopping, Tennis Court(s), Park, Walk/Jog Trails, Golf, Medical Facility, Bike Path, Conservation Area, Highway Access, Private School, Public School, T-Station, University
Roof Type Shingle
Total Parking Spaces 3
Garage Yes
Building
Story 2
Sewer Public Sewer
Water Public
Schools
Elementary Schools Eliot
Middle Schools Pollard Ms
High Schools Needam High
Others
Pets Allowed Yes
Read Less Info
Want to know what your home might be worth? Contact us for a FREE valuation!

Our team is ready to help you sell your home for the highest possible price ASAP
Bought with The Varano Realty Group • Keller Williams Realty
GET MORE INFORMATION

Porgech Sia
Agent | License ID: 1000883-RE-RS & RES.0042831
Agent License ID: 1000883-RE-RS & RES.0042831




