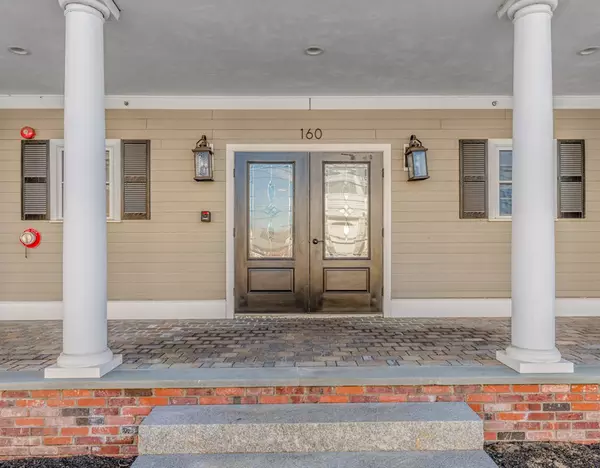For more information regarding the value of a property, please contact us for a free consultation.
Key Details
Sold Price $525,000
Property Type Condo
Sub Type Condominium
Listing Status Sold
Purchase Type For Sale
Square Footage 921 sqft
Price per Sqft $570
MLS Listing ID 72471379
Sold Date 05/24/19
Bedrooms 2
Full Baths 2
HOA Fees $353/mo
HOA Y/N true
Year Built 2014
Annual Tax Amount $5,467
Tax Year 2019
Property Description
Just like new! This dazzling and immaculate young top floor unit at City View features luxurious finishes and smart design throughout. Enjoy the elegance of gleaming hardwood floors and crown moldings to the sophisticated kitchen with pretty granite countertops, breakfast bar, stainless steel appliances with gas cooking to the attractive tiled baths. In addition to an open floor plan with 9’ ceilings, spacious living/dining room and a private balcony with amazing views, savor the convenience of an in-unit laundry with high efficiency LG Washer and Dryer, elevator, AC, storage, delightful roof deck and deeded parking. Stroll to nearby restaurants, shops, library and more!
Location
State MA
County Middlesex
Zoning RES
Direction Main to Bacon Street, Right on School Street or Main to Common Street, left on School Street
Rooms
Primary Bedroom Level First
Kitchen Flooring - Hardwood, Countertops - Stone/Granite/Solid, Breakfast Bar / Nook, Stainless Steel Appliances
Interior
Heating Forced Air, Natural Gas, Unit Control
Cooling Central Air, Individual, Unit Control
Flooring Tile, Hardwood
Appliance Disposal, Microwave, ENERGY STAR Qualified Refrigerator, ENERGY STAR Qualified Dryer, ENERGY STAR Qualified Dishwasher, ENERGY STAR Qualified Washer, Range - ENERGY STAR, Utility Connections for Gas Range, Utility Connections for Gas Dryer
Laundry Electric Dryer Hookup, Washer Hookup, First Floor, In Unit
Exterior
Exterior Feature Balcony
Community Features Public Transportation, Shopping, Walk/Jog Trails, Medical Facility, Bike Path, House of Worship, Private School, Public School, T-Station, University
Utilities Available for Gas Range, for Gas Dryer, Washer Hookup
Total Parking Spaces 1
Garage No
Building
Story 1
Sewer Public Sewer
Water Public
Others
Pets Allowed Breed Restrictions
Read Less Info
Want to know what your home might be worth? Contact us for a FREE valuation!

Our team is ready to help you sell your home for the highest possible price ASAP
Bought with Jonathan Ashbridge • Keller Williams Realty
GET MORE INFORMATION

Porgech Sia
Agent | License ID: 1000883-RE-RS & RES.0042831
Agent License ID: 1000883-RE-RS & RES.0042831




