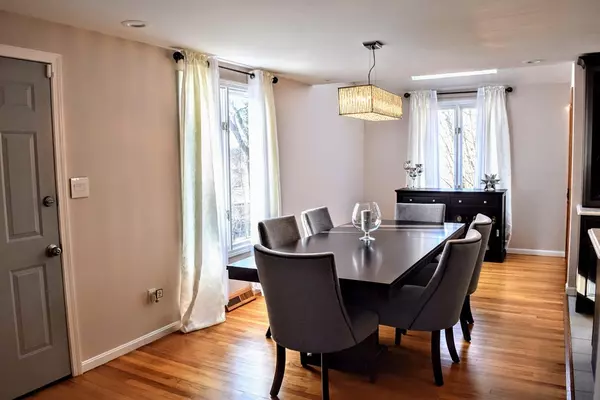For more information regarding the value of a property, please contact us for a free consultation.
Key Details
Sold Price $835,000
Property Type Condo
Sub Type Condominium
Listing Status Sold
Purchase Type For Sale
Square Footage 2,392 sqft
Price per Sqft $349
MLS Listing ID 72467668
Sold Date 05/31/19
Bedrooms 3
Full Baths 2
Half Baths 1
HOA Y/N false
Year Built 1984
Annual Tax Amount $8,783
Tax Year 2019
Property Description
Spacious Bright Townhouse on a cul-de-sac steps from Needham Heights. Minutes walk to commuter rail, Starbucks, and Trader Joe’s. Magnificent open floor plan perfect for entertaining. Brand new thoughtfully designed kitchen is every chef’s dream, with top of the line Bosch appliances, white quartz countertops, and new gray cabinets. Sun-filled dining room boasts cathedral ceilings, skylight, and opens to a deck overlooking a private wooded backyard. Hardwood floors throughout. Airy master suite with cathedral ceilings, skylight, his and her closets, and a master bath. Finished walk-out basement features 2 bonus rooms, washer/dryer, in-wall fireplace and tons of storage space. Other features include freshly paved driveway that fits up to 5 cars, bonus storage space in the attic, and shed in the back yard. NO MONTHLY CONDO FEES. Best Value in Town!
Location
State MA
County Norfolk
Zoning GR
Direction West st to McCulloch to Hasenfus Circle
Rooms
Family Room Flooring - Wall to Wall Carpet, Exterior Access, Recessed Lighting
Primary Bedroom Level Second
Dining Room Skylight, Cathedral Ceiling(s), Flooring - Hardwood, Balcony / Deck, Recessed Lighting, Remodeled, Lighting - Pendant
Kitchen Bathroom - Half, Flooring - Stone/Ceramic Tile, Pantry, Countertops - Stone/Granite/Solid, Countertops - Upgraded
Interior
Interior Features Walk-In Closet(s), Recessed Lighting, Play Room, High Speed Internet
Heating Central, Forced Air, Electric Baseboard, Natural Gas
Cooling Central Air
Flooring Tile, Carpet, Hardwood, Flooring - Wall to Wall Carpet
Fireplaces Number 1
Fireplaces Type Family Room, Living Room
Appliance Oven, Dishwasher, Disposal, Microwave, Countertop Range, Refrigerator, Washer, Dryer, Range Hood, Gas Water Heater, Tank Water Heater, Plumbed For Ice Maker, Utility Connections for Gas Range, Utility Connections for Electric Oven
Laundry Remodeled, In Basement, In Unit, Washer Hookup
Exterior
Exterior Feature Storage
Community Features Public Transportation, Shopping, Pool, Park, Walk/Jog Trails, Golf, Medical Facility, Laundromat, Bike Path, Highway Access, House of Worship, Public School, T-Station
Utilities Available for Gas Range, for Electric Oven, Washer Hookup, Icemaker Connection
Roof Type Shingle
Total Parking Spaces 5
Garage No
Building
Story 3
Sewer Public Sewer
Water Public
Schools
Elementary Schools Hillside
Middle Schools Pollard
High Schools Needham High
Others
Pets Allowed Yes
Senior Community false
Acceptable Financing Contract
Listing Terms Contract
Read Less Info
Want to know what your home might be worth? Contact us for a FREE valuation!

Our team is ready to help you sell your home for the highest possible price ASAP
Bought with Weina Shi • StartPoint Realty
GET MORE INFORMATION

Porgech Sia
Agent | License ID: 1000883-RE-RS & RES.0042831
Agent License ID: 1000883-RE-RS & RES.0042831




