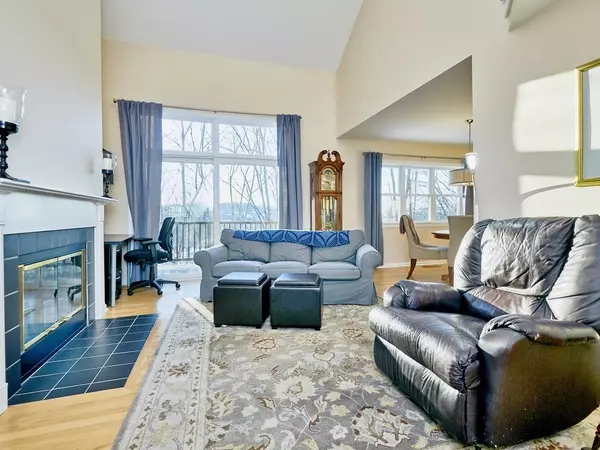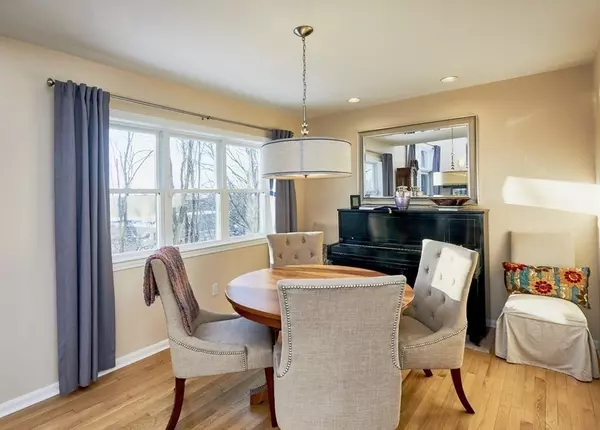For more information regarding the value of a property, please contact us for a free consultation.
Key Details
Sold Price $650,000
Property Type Condo
Sub Type Condominium
Listing Status Sold
Purchase Type For Sale
Square Footage 2,251 sqft
Price per Sqft $288
MLS Listing ID 72462331
Sold Date 05/23/19
Bedrooms 3
Full Baths 3
Half Baths 1
HOA Fees $540/mo
HOA Y/N true
Year Built 1988
Annual Tax Amount $4,309
Tax Year 2018
Property Description
Perfection! A true turn-key unit with recent renovations throughout. Floor plan provides for easy flow among rooms. Double-height living room with wood burning fireplace, opens onto a private deck through glass sliders. Adjacent formal dining room. Designer kitchen with light wood to-the-ceiling cabinets, granite counters, newer stainless appliances, pantry and large dining area. Second level has en suite master, a 2nd large bedroom, a 2nd full bathroom, and laundry. Finished walk-out lower level has a family room with sliders to the backyard, and a 3rd bedroom with a new full bathroom. East/west orientation provides for light throughout the day. All this in a beautifully landscaped complex, with many amenities (pool, tennis courts) and social groups, where you’ll never have to pick up a snow shovel or push a lawnmower.
Location
State MA
County Middlesex
Zoning Res
Direction Enter Bishops Forest from Lexington St at Lake St intersection; take1st right into Wayside Village.
Rooms
Family Room Flooring - Wall to Wall Carpet, Slider, Storage
Primary Bedroom Level Second
Dining Room Flooring - Hardwood
Kitchen Flooring - Stone/Ceramic Tile, Dining Area, Pantry, Countertops - Stone/Granite/Solid, Recessed Lighting, Remodeled, Lighting - Pendant
Interior
Interior Features Bathroom - Half, Bathroom
Heating Forced Air, Heat Pump, Electric
Cooling Central Air, Heat Pump
Flooring Wood, Tile, Carpet
Fireplaces Number 1
Fireplaces Type Living Room
Appliance Range, Dishwasher, Disposal, Microwave, Refrigerator, Washer, Dryer, Electric Water Heater, Tank Water Heater, Utility Connections for Electric Range, Utility Connections for Electric Dryer
Laundry Electric Dryer Hookup, Washer Hookup, Second Floor, In Unit
Exterior
Exterior Feature Professional Landscaping
Garage Spaces 1.0
Pool Association, In Ground
Community Features Public Transportation, Shopping, Walk/Jog Trails, Medical Facility, Bike Path, Conservation Area, Highway Access
Utilities Available for Electric Range, for Electric Dryer, Washer Hookup
Total Parking Spaces 1
Garage Yes
Building
Story 3
Sewer Public Sewer
Water Public
Schools
Elementary Schools Kennedy
Middle Schools Waltham
High Schools Waltham
Others
Pets Allowed Breed Restrictions
Senior Community false
Acceptable Financing Contract
Listing Terms Contract
Read Less Info
Want to know what your home might be worth? Contact us for a FREE valuation!

Our team is ready to help you sell your home for the highest possible price ASAP
Bought with Joselin Malkhasian • Lamacchia Realty, Inc.
GET MORE INFORMATION

Porgech Sia
Agent | License ID: 1000883-RE-RS & RES.0042831
Agent License ID: 1000883-RE-RS & RES.0042831




