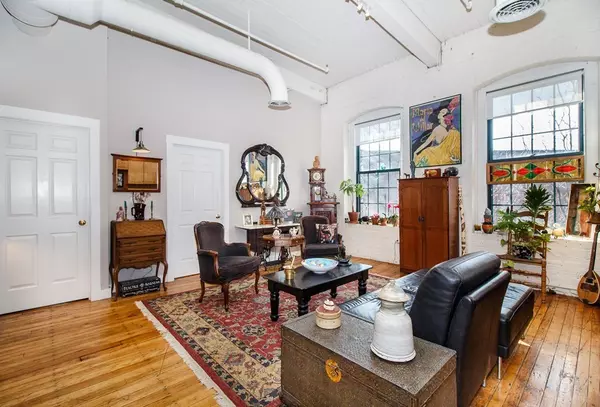For more information regarding the value of a property, please contact us for a free consultation.
Key Details
Sold Price $570,500
Property Type Condo
Sub Type Condominium
Listing Status Sold
Purchase Type For Sale
Square Footage 1,395 sqft
Price per Sqft $408
MLS Listing ID 72458344
Sold Date 05/15/19
Bedrooms 2
Full Baths 1
HOA Fees $401/mo
HOA Y/N true
Year Built 1870
Annual Tax Amount $3,045
Tax Year 2019
Property Description
This loft will overwhelm you upon entering with everything it has to offer within its 1400+/- sqft. The expansive open space with large windows and soaring ceilings throughout has an updated kitchen an island with a capacity to seat four comfortably. There is an easy flow from the kitchen to encompass the living/dining area with total flexibility of use. Some of this space now used to showcase a grand piano with ample room for relaxed entertaining as well. The master bedroom has customized closets with storage above and a private sitting area. The second bedroom is sunny with 2 large windows and roomy enough to accommodate an oversized desk, sitting area, bookcases, and sofa. Additional features include HDWD flooring throughout, C/AC, PARKING, private storage in the basement, laundry in unit and gas heat and cooking. Walking/biking trails across the street, with pathways to Boston and strolls along the river, 5 mins to the commuter rail, convenient to all Waltham has to offer.
Location
State MA
County Middlesex
Zoning Res
Direction Enter off Moody St. 1st right off entrance driveway.
Rooms
Dining Room Closet, Flooring - Hardwood, Open Floorplan
Kitchen Flooring - Hardwood, Dining Area, Countertops - Upgraded, Kitchen Island, Open Floorplan, Remodeled, Stainless Steel Appliances, Gas Stove
Interior
Interior Features Finish - Sheetrock, Internet Available - Broadband
Heating Central, Forced Air, Natural Gas, Individual, Unit Control
Cooling Central Air, Individual, Unit Control
Flooring Wood, Tile, Hardwood
Appliance Range, Dishwasher, Disposal, Refrigerator, Freezer, Washer, Dryer, Gas Water Heater, Tank Water Heater, Plumbed For Ice Maker, Utility Connections for Gas Range, Utility Connections for Gas Oven
Laundry Electric Dryer Hookup, Walk-in Storage, Washer Hookup, In Unit
Exterior
Exterior Feature Decorative Lighting, Garden, Professional Landscaping
Community Features Public Transportation, Shopping, Park, Walk/Jog Trails, Medical Facility, Bike Path, Highway Access, House of Worship, Private School, Public School, T-Station, University
Utilities Available for Gas Range, for Gas Oven, Washer Hookup, Icemaker Connection
Roof Type Rubber
Total Parking Spaces 1
Garage No
Building
Story 1
Sewer Public Sewer
Water Public
Others
Pets Allowed Yes
Acceptable Financing Contract
Listing Terms Contract
Read Less Info
Want to know what your home might be worth? Contact us for a FREE valuation!

Our team is ready to help you sell your home for the highest possible price ASAP
Bought with Sean Preston • Unlimited Sotheby's International Realty
GET MORE INFORMATION

Porgech Sia
Agent | License ID: 1000883-RE-RS & RES.0042831
Agent License ID: 1000883-RE-RS & RES.0042831




