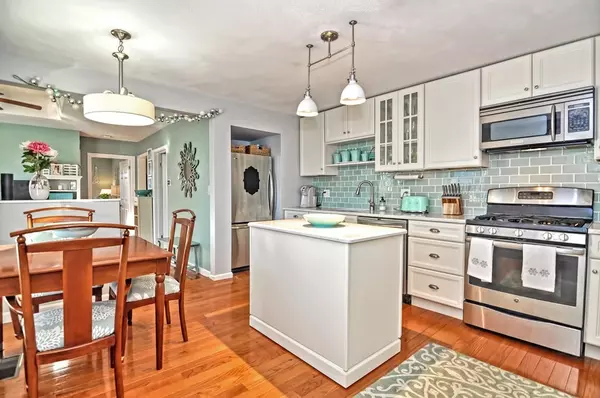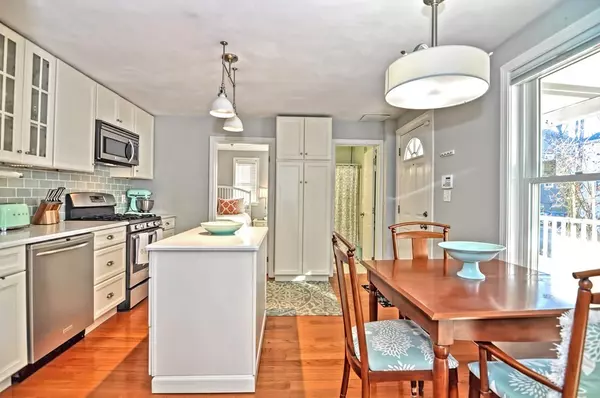For more information regarding the value of a property, please contact us for a free consultation.
Key Details
Sold Price $440,000
Property Type Condo
Sub Type Condominium
Listing Status Sold
Purchase Type For Sale
Square Footage 840 sqft
Price per Sqft $523
MLS Listing ID 72457964
Sold Date 04/09/19
Bedrooms 2
Full Baths 1
HOA Fees $150/mo
HOA Y/N true
Year Built 1890
Annual Tax Amount $3,907
Tax Year 2018
Property Description
Modern updates, an open concept floor plan -- all within 3 blocks to Moody Street and ½ mile to the commuter rail. The kitchen was fully updated in the past few years to include custom cabinets, quartz counter tops, stainless steel appliances and more. Stepping down to the living room, abundant with natural light and coffered ceiling you have the ideal layout for entertaining. Two ample sized bedrooms on either end of the condo the options are endless: roommates, out of town guests, home office or nursery. The condo features an incredible amount of storage in-unit with dedicated space in the common basement as well. In-unit laundry, a deeded garden area, and THREE off-street parking spaces complete the package. Now is the time to settle into this condo with modern updates and the convenient lifestyle of city living.
Location
State MA
County Middlesex
Zoning RB
Direction Main or High St to Newton St to Taylor St, Moody St to Cushing St to Gardner St
Rooms
Primary Bedroom Level First
Kitchen Closet/Cabinets - Custom Built, Flooring - Hardwood, Dining Area, Countertops - Stone/Granite/Solid, Kitchen Island
Interior
Heating Forced Air, Natural Gas
Cooling Central Air
Flooring Wood, Tile
Appliance Range, Dishwasher, Disposal, Microwave, Refrigerator, Washer, Dryer, Gas Water Heater, Utility Connections for Gas Range, Utility Connections for Gas Oven, Utility Connections for Gas Dryer
Laundry Flooring - Stone/Ceramic Tile, Gas Dryer Hookup, Washer Hookup, First Floor, In Unit
Exterior
Exterior Feature Garden
Community Features Public Transportation, Shopping, Pool, Tennis Court(s), Park, Walk/Jog Trails, Medical Facility, Bike Path, Highway Access, T-Station
Utilities Available for Gas Range, for Gas Oven, for Gas Dryer, Washer Hookup
Roof Type Shingle
Total Parking Spaces 3
Garage No
Building
Story 3
Sewer Public Sewer
Water Public
Schools
Elementary Schools Whittemore
Middle Schools Mcdevitt
High Schools Waltham High
Others
Pets Allowed Breed Restrictions
Senior Community false
Acceptable Financing Contract
Listing Terms Contract
Read Less Info
Want to know what your home might be worth? Contact us for a FREE valuation!

Our team is ready to help you sell your home for the highest possible price ASAP
Bought with M3 Group • Benoit Mizner Simon & Co. - Needham - 936 Great Plain Ave.
GET MORE INFORMATION

Porgech Sia
Agent | License ID: 1000883-RE-RS & RES.0042831
Agent License ID: 1000883-RE-RS & RES.0042831




