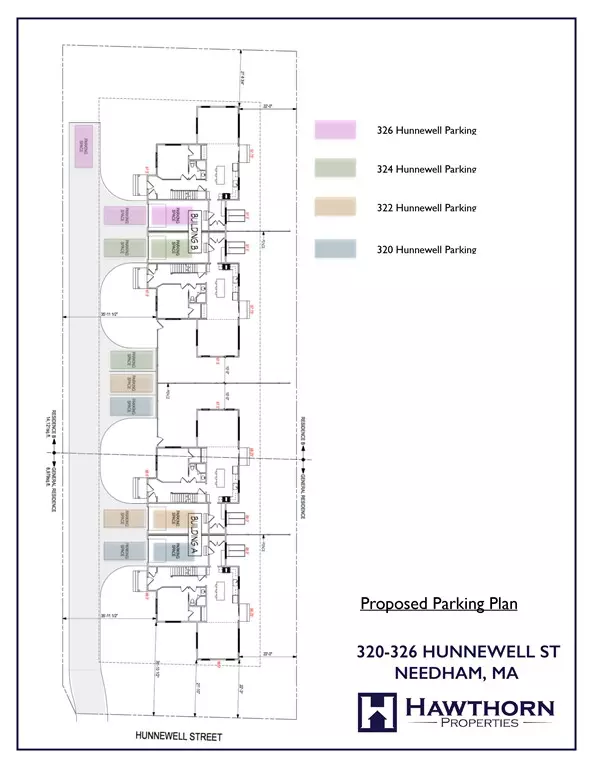For more information regarding the value of a property, please contact us for a free consultation.
Key Details
Sold Price $949,000
Property Type Condo
Sub Type Condominium
Listing Status Sold
Purchase Type For Sale
Square Footage 2,596 sqft
Price per Sqft $365
MLS Listing ID 72451735
Sold Date 05/17/19
Bedrooms 4
Full Baths 3
HOA Fees $150
HOA Y/N true
Year Built 2019
Annual Tax Amount $9,999
Tax Year 2019
Property Description
Just two townhomes remaining in brand new development located in desired walk-to-Needham Heights location. On the first floor, the tiled mudroom connects the garage to the bright, white kitchen with granite countertops, large peninsula and spacious pantry. Family room features a gas fireplace. First floor bedroom/office with adjacent full bath. Upstairs are three additional bedrooms including a master suite with custom double vanity bath and large walk-in closet. The shared bathroom upstairs also has dual sinks. Additional flexible, finished space on the 3rd floor. Each townhome includes a one car garage plus two additional spots and backyard deck off the kitchen. Sodded yard with irrigation. Green features include high efficiency windows, spray foam insulation and tankless hot water system. Outstanding commuter location: Walk to train, Starbucks, Trader Joe's.
Location
State MA
County Norfolk
Zoning GR/SRB
Direction Between Hillside Avenue and Central Avenue
Rooms
Family Room Flooring - Hardwood, Wainscoting
Primary Bedroom Level Second
Kitchen Flooring - Hardwood, Dining Area, Balcony / Deck, Pantry, Countertops - Stone/Granite/Solid, Breakfast Bar / Nook
Interior
Interior Features Bonus Room, Central Vacuum
Heating Central, Forced Air, Natural Gas
Cooling Central Air
Flooring Wood, Tile, Flooring - Wall to Wall Carpet
Fireplaces Number 1
Fireplaces Type Family Room
Appliance Range, Dishwasher, Disposal, Microwave, Refrigerator, Gas Water Heater, Utility Connections for Gas Range, Utility Connections for Gas Dryer, Utility Connections for Electric Dryer
Laundry In Unit
Exterior
Exterior Feature Rain Gutters, Sprinkler System
Garage Spaces 1.0
Community Features Public Transportation, Shopping
Utilities Available for Gas Range, for Gas Dryer, for Electric Dryer
Roof Type Shingle
Total Parking Spaces 1
Garage Yes
Building
Story 3
Sewer Public Sewer
Water Public
Schools
Elementary Schools Eliot
Middle Schools Pollard
High Schools Needham
Others
Pets Allowed Yes
Read Less Info
Want to know what your home might be worth? Contact us for a FREE valuation!

Our team is ready to help you sell your home for the highest possible price ASAP
Bought with Daniel Wang • Engel & Volkers Boston
GET MORE INFORMATION

Porgech Sia
Agent | License ID: 1000883-RE-RS & RES.0042831
Agent License ID: 1000883-RE-RS & RES.0042831




