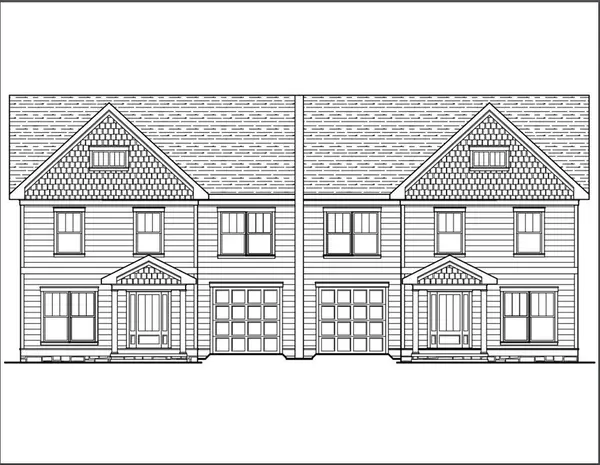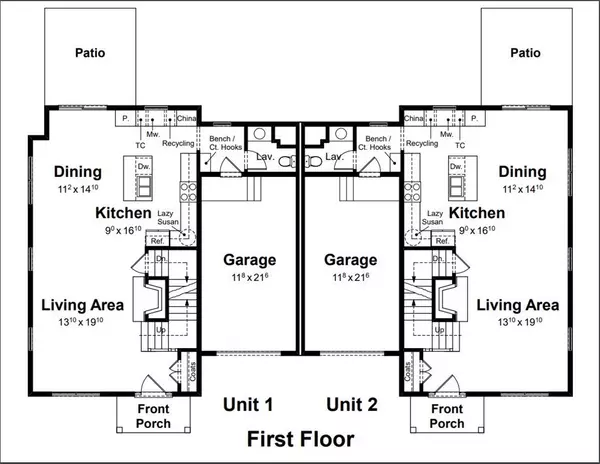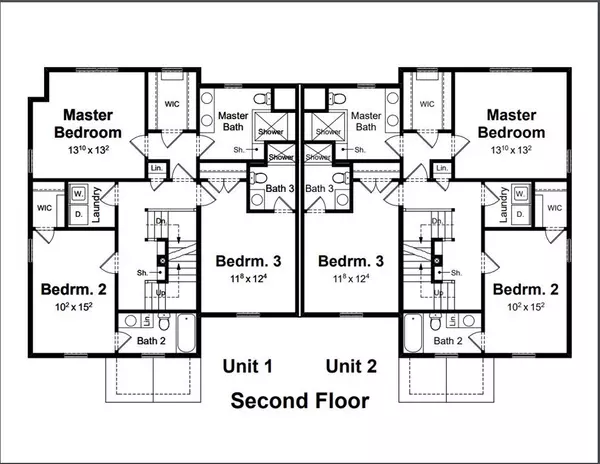For more information regarding the value of a property, please contact us for a free consultation.
Key Details
Sold Price $989,000
Property Type Condo
Sub Type Condominium
Listing Status Sold
Purchase Type For Sale
Square Footage 3,030 sqft
Price per Sqft $326
MLS Listing ID 72439962
Sold Date 07/03/19
Bedrooms 4
Full Baths 4
Half Baths 1
HOA Fees $200/mo
HOA Y/N true
Year Built 2019
Tax Year 2019
Lot Size 6,969 Sqft
Acres 0.16
Property Description
BRAND NEW..Townhouse Condominiums all in close proximity to town services including Trader Joe's,Starbuck's, Commuter Rail and more! Beautifully appointed 4 bedroom 4 En Suite bath units with a contemporary kitchen, island,quartz counter tops & SS appliances. Open concept kitchen/ dining / family room complete with gas fireplace. Hardwood floors throughout except for carpeting in finished basement. Gas heat and Central Air. Master Suite with Master Bath/walk in closet. Laundry located on main bedroom level. Mud room with 1/2 bath. Finished 3rd floor with bath and storage. Finished basement has many possibilities. Sliders to patio for outdoor grilling. Excellent investment for future rental, downsizing with an ideal location. Irrigation system. These units will not last! Builder is local. PLEASE SEE FIRM REMARKS!
Location
State MA
County Norfolk
Zoning GR
Direction HIGHLAND AVE TO WEST ST TO GLEN GARY RD. CENTRAL AVE TO WEST ST TO GLEN GARY RD.
Rooms
Family Room Flooring - Wall to Wall Carpet, Cable Hookup, Recessed Lighting
Primary Bedroom Level Second
Kitchen Flooring - Hardwood, Dining Area, Pantry, Countertops - Stone/Granite/Solid, Kitchen Island, Cable Hookup, Recessed Lighting, Slider, Stainless Steel Appliances, Gas Stove
Interior
Interior Features Bathroom - 3/4, Countertops - Stone/Granite/Solid, Bathroom, Mud Room
Heating Forced Air
Cooling Central Air
Flooring Tile, Carpet, Hardwood, Flooring - Stone/Ceramic Tile
Fireplaces Number 1
Fireplaces Type Living Room
Appliance Range, Dishwasher, Disposal, Microwave, Refrigerator, Range Hood, Gas Water Heater, Tank Water Heater, Utility Connections for Gas Range, Utility Connections for Electric Dryer
Laundry Flooring - Stone/Ceramic Tile, Washer Hookup, Second Floor, In Unit
Exterior
Exterior Feature Rain Gutters, Professional Landscaping, Sprinkler System
Garage Spaces 1.0
Community Features Public Transportation, Shopping, Pool, Tennis Court(s), Park, Walk/Jog Trails, Golf, Medical Facility, Laundromat, Highway Access, House of Worship, Public School, T-Station
Utilities Available for Gas Range, for Electric Dryer, Washer Hookup
Roof Type Shingle
Total Parking Spaces 2
Garage Yes
Building
Story 3
Sewer Public Sewer
Water Public
Schools
Elementary Schools Hillside
Middle Schools Pollard
High Schools Needham
Others
Acceptable Financing Contract
Listing Terms Contract
Read Less Info
Want to know what your home might be worth? Contact us for a FREE valuation!

Our team is ready to help you sell your home for the highest possible price ASAP
Bought with Valentina Elzon • Elzon Realty
GET MORE INFORMATION

Porgech Sia
Agent | License ID: 1000883-RE-RS & RES.0042831
Agent License ID: 1000883-RE-RS & RES.0042831




