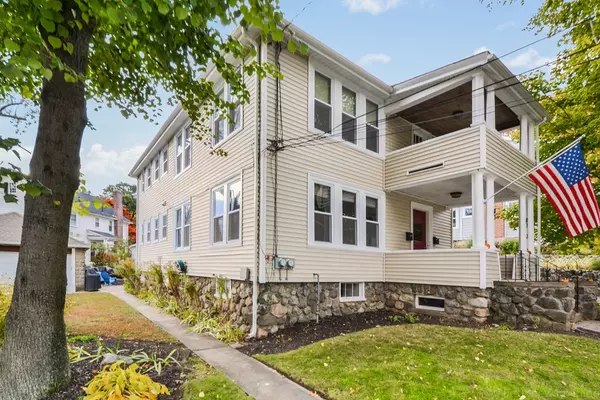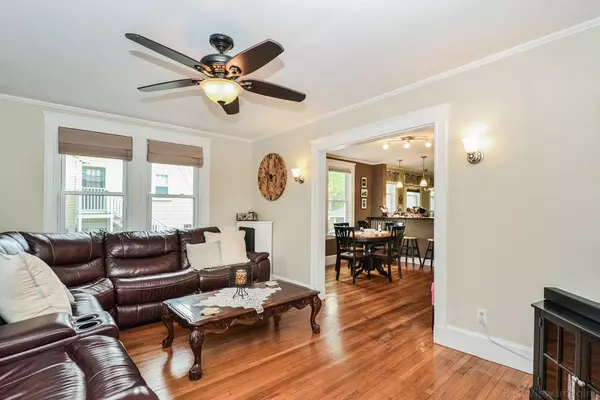For more information regarding the value of a property, please contact us for a free consultation.
Key Details
Sold Price $460,000
Property Type Condo
Sub Type Condominium
Listing Status Sold
Purchase Type For Sale
Square Footage 940 sqft
Price per Sqft $489
MLS Listing ID 72435746
Sold Date 02/12/19
Bedrooms 2
Full Baths 1
HOA Y/N false
Year Built 1925
Annual Tax Amount $4,020
Tax Year 2018
Property Description
Nestled in highly desirable Waltham Highlands, along tree-lined Irving St, this 1st floor Condo offers open Kitchen, DR, & LR living. The sunlit Kit features gas stove, stainless appliances, a breakfast bar, and custom concrete countertops, with storage and prep space. The open floor plan provides great space for dining and entertaining. A new basement family room provides even more entertaining space, or home office space. 2 Bdrms with generous closets complete the living spaces. The basement in-unit laundry area is a great extra. New roof, new windows, and new siding in 2012. New garage roof in 2013, back-yard Patio in 2016. New basement Family Rm in 2017. This unit also offers 1-car garage space, with automatic door opener, great for NE winters. (2nd garage space is for Unit #2). Enjoy the backyard's outdoor living on the patio with a fire pit and space for the grill. Consider too, it's just minutes from grocery stores and Moody St dining and shopping.
Location
State MA
County Middlesex
Zoning RA 4
Direction Hammond St to Elson Rd to Irving St or Plympton St to Irving St
Rooms
Family Room Flooring - Laminate, Cable Hookup
Primary Bedroom Level First
Dining Room Flooring - Hardwood
Kitchen Flooring - Laminate, Open Floorplan, Stainless Steel Appliances, Gas Stove
Interior
Interior Features Mud Room, High Speed Internet
Heating Steam, Oil
Cooling Window Unit(s)
Flooring Tile, Bamboo, Hardwood, Wood Laminate
Appliance Range, Dishwasher, Disposal, Refrigerator, Range Hood, Gas Water Heater, Utility Connections for Electric Range, Utility Connections for Gas Oven, Utility Connections for Electric Dryer
Laundry Dryer Hookup - Electric, Washer Hookup, In Basement, In Unit
Exterior
Garage Spaces 1.0
Community Features Public Transportation, Shopping, Park, House of Worship
Utilities Available for Electric Range, for Gas Oven, for Electric Dryer, Washer Hookup
Roof Type Shingle
Total Parking Spaces 1
Garage Yes
Building
Story 2
Sewer Public Sewer
Water Public
Others
Pets Allowed Yes
Acceptable Financing Contract
Listing Terms Contract
Read Less Info
Want to know what your home might be worth? Contact us for a FREE valuation!

Our team is ready to help you sell your home for the highest possible price ASAP
Bought with Mahla Ellerin • Keller Williams Realty Boston South West
GET MORE INFORMATION

Porgech Sia
Agent | License ID: 1000883-RE-RS & RES.0042831
Agent License ID: 1000883-RE-RS & RES.0042831




