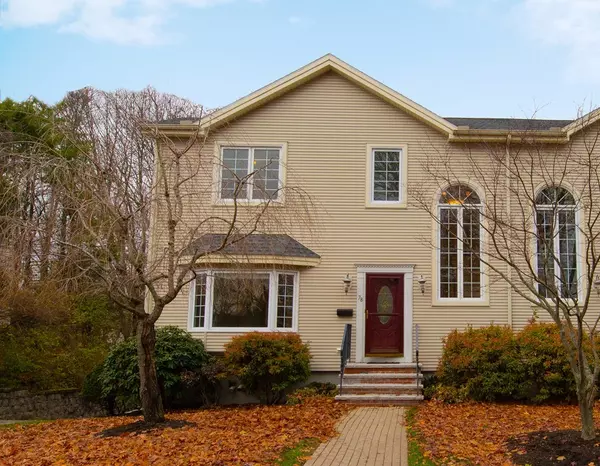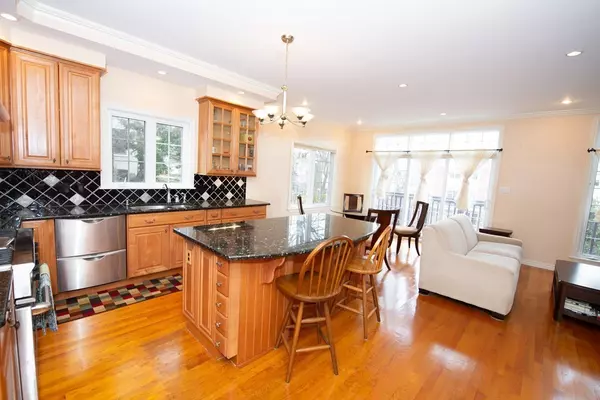For more information regarding the value of a property, please contact us for a free consultation.
Key Details
Sold Price $925,000
Property Type Condo
Sub Type Condominium
Listing Status Sold
Purchase Type For Sale
Square Footage 2,992 sqft
Price per Sqft $309
MLS Listing ID 72427762
Sold Date 03/22/19
Bedrooms 4
Full Baths 3
Half Baths 1
HOA Fees $300/mo
HOA Y/N true
Year Built 2002
Annual Tax Amount $9,764
Tax Year 2018
Property Description
Bright open and spacious rooms define this terrific townhouse in a prime commuter's location. Built in 2002, the home features modern amenities such as open concept floor plan, large eat-in-kitchen with high-end appliances, oversized island overlooking the family room with gas fireplace and sliding doors to the long deck overlooking private partially fenced in large backyard. Tremendous windows throughout provide spectacular natural light. Living and dining rooms flow naturally into one another and each showcase breathtaking detail with beautiful wainscoting and crown moldings. Huge master suite includes walk-in closet and bathroom with spa-like tub, corner shower and bidet. Bright and clean hallway bathroom, two good-sized bedrooms with built-out closet systems and a 4th bedroom or home office all centrally disperse from the sprawling 2nd floor foyer open to below. Fully finished basement with hardwood floors and garage access. Brand new roof, low HOA fee, central A/C, 2-car garage!
Location
State MA
County Norfolk
Zoning Res
Direction Directions: Highland Ave to Cross Street/Putnam Street Call
Rooms
Family Room Deck - Exterior, Exterior Access, Open Floorplan, Recessed Lighting
Primary Bedroom Level Second
Dining Room Flooring - Hardwood, Open Floorplan, Wainscoting, Lighting - Overhead, Crown Molding
Kitchen Dining Area, Countertops - Stone/Granite/Solid, Kitchen Island, Country Kitchen, Deck - Exterior, Open Floorplan, Recessed Lighting, Stainless Steel Appliances, Gas Stove
Interior
Interior Features Bathroom - 3/4, Walk-In Closet(s), Open Floorplan, Recessed Lighting, Den
Heating Central, Forced Air, Natural Gas, Unit Control
Cooling Central Air, Unit Control
Flooring Tile, Hardwood, Flooring - Hardwood
Fireplaces Number 1
Fireplaces Type Family Room
Appliance Range, Dishwasher, Disposal, Microwave, Refrigerator, Washer, Dryer, Vacuum System, Range Hood, Gas Water Heater, Tank Water Heater, Utility Connections for Gas Range, Utility Connections for Gas Oven, Utility Connections for Electric Dryer
Laundry First Floor, In Unit, Washer Hookup
Exterior
Exterior Feature Garden, Professional Landscaping
Garage Spaces 2.0
Fence Fenced
Community Features Public Transportation, Shopping, Pool, Park, Highway Access, House of Worship, Public School, T-Station
Utilities Available for Gas Range, for Gas Oven, for Electric Dryer, Washer Hookup
Roof Type Shingle
Total Parking Spaces 3
Garage Yes
Building
Story 2
Sewer Public Sewer
Water Public
Schools
Elementary Schools Eliot
Middle Schools Pollard
High Schools Needham High
Others
Pets Allowed Yes
Read Less Info
Want to know what your home might be worth? Contact us for a FREE valuation!

Our team is ready to help you sell your home for the highest possible price ASAP
Bought with The Matskevich Group • William Raveis R.E. & Home Services
GET MORE INFORMATION

Porgech Sia
Agent | License ID: 1000883-RE-RS & RES.0042831
Agent License ID: 1000883-RE-RS & RES.0042831




