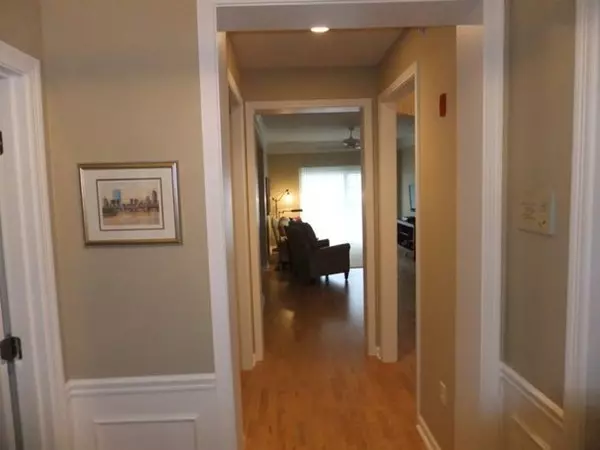For more information regarding the value of a property, please contact us for a free consultation.
Key Details
Sold Price $610,000
Property Type Condo
Sub Type Condominium
Listing Status Sold
Purchase Type For Sale
Square Footage 1,465 sqft
Price per Sqft $416
MLS Listing ID 72403063
Sold Date 11/30/18
Bedrooms 2
Full Baths 2
HOA Fees $513
HOA Y/N true
Year Built 2009
Annual Tax Amount $6,197
Tax Year 2018
Property Description
Pristine luxury Wellington Crossing top floor highly sought after single owner, non-smoking, pet friendly corner condominium built in 2009. This 4th floor 2 bedroom 2 bath unit w/ den features an open floor plan w/ oak floors, crown molding a modern eat-in kitchen w/ granite counters & stainless steel appliances which is complemented by an adjacent octagonal dining room w/ wainscoting & crown molding suitable for any occasion. The bright sunlight living room has a slider to a southwest facing private balcony w/ pool & scenic sunset views. The spacious master bedroom includes a large master bath w/ a double sink, jetted tub, shower & an updated walk-in closet. The single floor unit includes an in-unit laundry, central air, sprinkler system, gas heat & ceiling fans in the living room & master bedroom. The complex is on-site managed with a clubhouse, exercise room, elevators, in-ground swimming pool, tennis court, community grill & is professionally landscaped including snow removal.
Location
State MA
County Middlesex
Zoning R
Direction GPS to 204 Clocktower Dr Unit 6412
Rooms
Primary Bedroom Level First
Dining Room Flooring - Wood
Kitchen Flooring - Wood, Stainless Steel Appliances
Interior
Interior Features Den
Heating Forced Air, Natural Gas
Cooling Central Air
Flooring Tile, Engineered Hardwood, Flooring - Wood
Appliance Range, Dishwasher, Disposal, Microwave, Refrigerator, Washer, Dryer, Gas Water Heater, Plumbed For Ice Maker, Utility Connections for Electric Range, Utility Connections for Electric Oven, Utility Connections for Electric Dryer
Laundry Flooring - Stone/Ceramic Tile, First Floor, In Unit, Washer Hookup
Exterior
Exterior Feature Balcony, Professional Landscaping, Sprinkler System, Tennis Court(s), Other
Community Features Public Transportation, Shopping, Park, Conservation Area, Highway Access, Public School
Utilities Available for Electric Range, for Electric Oven, for Electric Dryer, Washer Hookup, Icemaker Connection
Roof Type Shingle
Total Parking Spaces 3
Garage No
Building
Story 1
Sewer Public Sewer
Water Public
Read Less Info
Want to know what your home might be worth? Contact us for a FREE valuation!

Our team is ready to help you sell your home for the highest possible price ASAP
Bought with Kathy Harkins • Century 21 Professionals
GET MORE INFORMATION

Porgech Sia
Agent | License ID: 1000883-RE-RS & RES.0042831
Agent License ID: 1000883-RE-RS & RES.0042831




