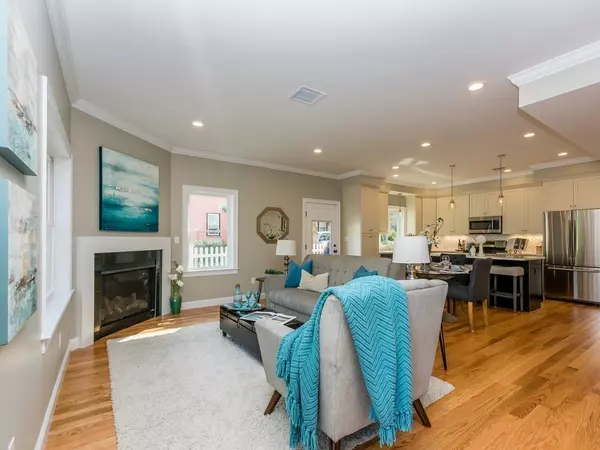For more information regarding the value of a property, please contact us for a free consultation.
Key Details
Sold Price $675,000
Property Type Condo
Sub Type Condominium
Listing Status Sold
Purchase Type For Sale
Square Footage 2,200 sqft
Price per Sqft $306
MLS Listing ID 72389693
Sold Date 11/30/18
Bedrooms 3
Full Baths 2
Half Baths 1
HOA Fees $200/mo
HOA Y/N true
Year Built 2018
Property Description
JUST COMPLETED....NEW CONSTRUCTION....PREMIUM LOCATION....Extremely desirable MOODY ST location featuring a total of 2200+/- sq. ft consisting of 5 rooms, 3 bedrooms, 2.5 bathrooms. OPEN FLOOR concept living with oversized gas fireplaced living room, custom cabinet kitchen with island, quartz counter-tops, stainless steel appliances, half bath and 9ft ceilings on the 1st floor. 3rd floor MASTER SUITE with oversized walk-in closet and luxury high-end bathroom. 2nd floor boasts 2 additional bedrooms, full bathroom and laundry. Many upgrades including custom built-in cubbies, b-board, crown molding, hardwood floors throughout, Central Air, Cat 6, recessed lighting, ample storage and off-street parking. Walk to popular MOODY ST restaurants and shops. Extremely convenient to commuter line, bus, Newton, Boston, Rt 128 and Mass Pike.
Location
State MA
County Middlesex
Zoning RES
Direction MOODY ST. TO CHESTNUT ST.
Rooms
Primary Bedroom Level Third
Kitchen Flooring - Hardwood, Pantry, Countertops - Stone/Granite/Solid, Kitchen Island, Cabinets - Upgraded, Cable Hookup, High Speed Internet Hookup, Open Floorplan, Recessed Lighting, Stainless Steel Appliances, Gas Stove
Interior
Heating Forced Air, Natural Gas
Cooling Central Air
Flooring Tile, Hardwood
Fireplaces Number 1
Fireplaces Type Living Room
Appliance Range, Dishwasher, Disposal, Microwave, Refrigerator, Gas Water Heater, Tank Water Heaterless, Plumbed For Ice Maker, Utility Connections for Gas Range, Utility Connections for Gas Oven, Utility Connections for Gas Dryer
Laundry Flooring - Stone/Ceramic Tile, Gas Dryer Hookup, Second Floor, In Unit, Washer Hookup
Exterior
Exterior Feature Rain Gutters, Professional Landscaping, Sprinkler System
Fence Fenced
Community Features Public Transportation, Shopping, Park, Medical Facility, Laundromat, Highway Access, House of Worship, Public School, T-Station, University
Utilities Available for Gas Range, for Gas Oven, for Gas Dryer, Washer Hookup, Icemaker Connection
Roof Type Shingle
Total Parking Spaces 2
Garage No
Building
Story 3
Sewer Public Sewer
Water Public
Schools
Elementary Schools Whittemore
Middle Schools Mcdevitt
High Schools Waltham
Read Less Info
Want to know what your home might be worth? Contact us for a FREE valuation!

Our team is ready to help you sell your home for the highest possible price ASAP
Bought with Brian J. Fitzpatrick • Coldwell Banker Residential Brokerage - Waltham
GET MORE INFORMATION

Porgech Sia
Agent | License ID: 1000883-RE-RS & RES.0042831
Agent License ID: 1000883-RE-RS & RES.0042831




