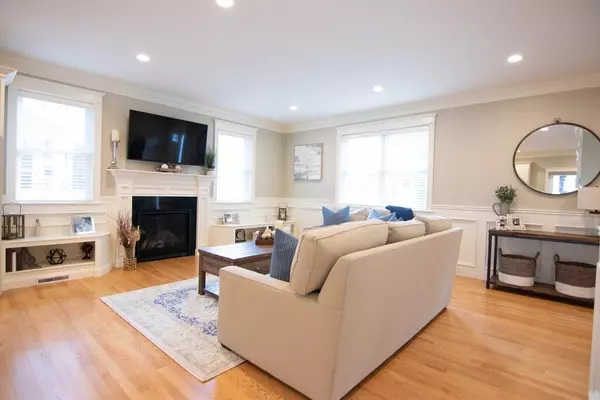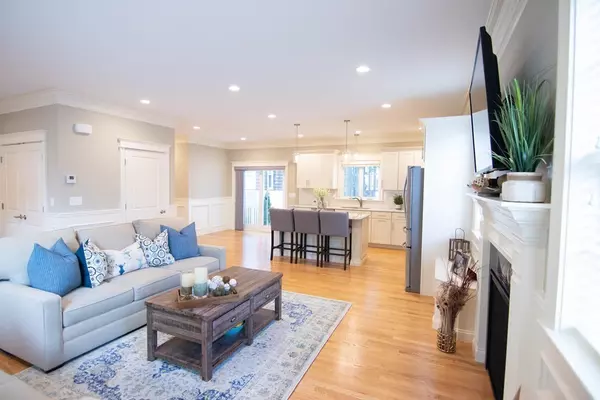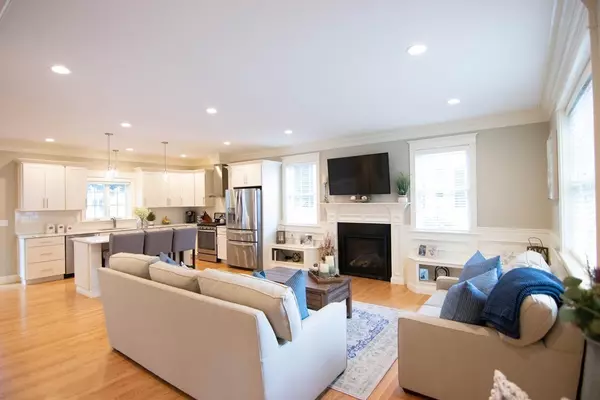For more information regarding the value of a property, please contact us for a free consultation.
Key Details
Sold Price $830,000
Property Type Condo
Sub Type Condominium
Listing Status Sold
Purchase Type For Sale
Square Footage 3,098 sqft
Price per Sqft $267
MLS Listing ID 72375877
Sold Date 11/15/18
Bedrooms 3
Full Baths 2
Half Baths 1
HOA Y/N false
Year Built 2016
Annual Tax Amount $7,075
Tax Year 2018
Property Description
A stunning townhome in an amazing location!! This 3 bedroom, 2.5 bathroom home features a dazzling open floor plan, exceptional craftsmanship & beautiful sun filled rooms throughout. A stunning kitchen w/oversized island, SS appliances, tiled backsplash and granite counters will surely WOW you and your guests. Some additional features include recessed lighting, gleaming hardwood floors, extensive crown molding, convenient second floor laundry, welcoming foyer w/double closet and fantastic wainscoting on first floor. Entertaining? Well, the fenced yard offers a custom brick paver patio area, 4 Off-street parking, lovely landscaping, BBQ area and of course green space. Imagine your own private oasis as you enter the master bedroom w/a generous walk-in custom closet, master bathroom w/tiled shower, double granite vanity & large linen closet, surely a place you can truly escape and get away from it all. All this and still just a short distance to Downtown Waltham and local amenities!!
Location
State MA
County Middlesex
Zoning RB
Direction Take Main Street to Wellington. Please note Wellington is a one way street.
Rooms
Family Room Closet, Flooring - Stone/Ceramic Tile, Recessed Lighting
Primary Bedroom Level Third
Kitchen Bathroom - Half, Closet, Flooring - Hardwood, Dining Area, Pantry, Countertops - Stone/Granite/Solid, Kitchen Island, Cabinets - Upgraded, Exterior Access, Open Floorplan, Recessed Lighting, Slider, Stainless Steel Appliances, Gas Stove
Interior
Interior Features Closet, Wainscoting, Entrance Foyer
Heating Forced Air, Natural Gas
Cooling Central Air
Flooring Tile, Hardwood, Flooring - Hardwood
Fireplaces Number 1
Fireplaces Type Living Room
Appliance Range, Dishwasher, Disposal, Microwave, Refrigerator, Range Hood, Tank Water Heaterless, Plumbed For Ice Maker, Utility Connections for Gas Range
Laundry Washer Hookup, Second Floor, In Unit
Exterior
Exterior Feature Decorative Lighting, Garden, Rain Gutters, Professional Landscaping
Fence Fenced
Community Features Public Transportation, Shopping, Park, Walk/Jog Trails, Golf, Laundromat, Conservation Area, Highway Access, House of Worship, Private School, Public School, T-Station, University
Utilities Available for Gas Range, Washer Hookup, Icemaker Connection
Roof Type Shingle
Total Parking Spaces 4
Garage No
Building
Story 3
Sewer Public Sewer
Water Public
Others
Pets Allowed Breed Restrictions
Senior Community false
Read Less Info
Want to know what your home might be worth? Contact us for a FREE valuation!

Our team is ready to help you sell your home for the highest possible price ASAP
Bought with Michael McQuillan • Coldwell Banker Residential Brokerage - Westwood
GET MORE INFORMATION

Porgech Sia
Agent | License ID: 1000883-RE-RS & RES.0042831
Agent License ID: 1000883-RE-RS & RES.0042831




