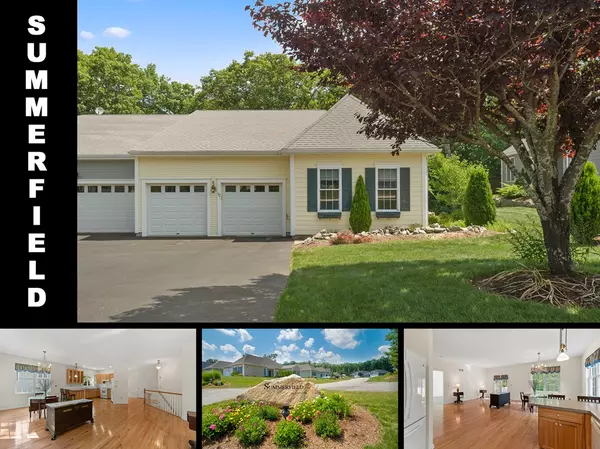For more information regarding the value of a property, please contact us for a free consultation.
Key Details
Sold Price $332,500
Property Type Condo
Sub Type Condominium
Listing Status Sold
Purchase Type For Sale
Square Footage 1,508 sqft
Price per Sqft $220
MLS Listing ID 72370310
Sold Date 08/28/18
Bedrooms 2
Full Baths 2
Half Baths 1
HOA Fees $202/mo
HOA Y/N true
Year Built 2005
Annual Tax Amount $5,560
Tax Year 2018
Property Description
**OPEN HOUSE CANCELED** WELCOME TO SUMMERFIELD AT TAFT HILL! This beautiful pet-friendly 'active adult community' is everything you have been looking for! Single level living and as an added bonus this home has a walk-out basement that is partially finished and boasts 10' ceilings, gas fireplace, loads of natural sunlight and a convenient half bath. The popular Dover model also features a great space for guests as well as an extra sitting room! Enjoy central AC this summer and natural gas heat in the colder months. The home also boasts loads of gleaming hardwoods, first floor laundry and low condo fees!!! This Energy Star rated home was built with 2 x 6 construction and has a center wall construction design that will make you feel like you are living in a single family home without all the maintenance. Come see what the active adult lifestyle could offer you! Conveniently located off of route 16 and just minutes to Rte 146. LOWEST CONDO FEES AROUND!!! QUICK CLOSE POSSIBLE!!
Location
State MA
County Worcester
Zoning 102
Direction From Route 146 Exit 3 to Route 16 (Douglas St) heading East to Taft Hill Lane.
Rooms
Primary Bedroom Level First
Dining Room Flooring - Hardwood, Open Floorplan
Kitchen Flooring - Hardwood, Cabinets - Upgraded, Open Floorplan, Recessed Lighting, Gas Stove, Peninsula
Interior
Interior Features Cable Hookup, Slider, Bonus Room, Den, Solar Tube(s), Finish - Sheetrock
Heating Forced Air, Natural Gas, Fireplace(s)
Cooling Central Air, ENERGY STAR Qualified Equipment, Whole House Fan
Flooring Tile, Carpet, Hardwood, Flooring - Wall to Wall Carpet, Flooring - Hardwood
Fireplaces Number 1
Appliance ENERGY STAR Qualified Refrigerator, ENERGY STAR Qualified Dryer, ENERGY STAR Qualified Dishwasher, ENERGY STAR Qualified Washer, Range - ENERGY STAR, Oven - ENERGY STAR, Gas Water Heater, Tank Water Heater, Plumbed For Ice Maker, Utility Connections for Gas Range, Utility Connections for Gas Oven, Utility Connections for Gas Dryer
Laundry Flooring - Vinyl, Gas Dryer Hookup, Washer Hookup, First Floor, In Unit
Exterior
Exterior Feature Decorative Lighting, Rain Gutters, Professional Landscaping, Sprinkler System
Garage Spaces 2.0
Community Features Public Transportation, Shopping, Walk/Jog Trails, Golf, Medical Facility, Laundromat, Bike Path, Highway Access, House of Worship, Private School, Public School, Adult Community
Utilities Available for Gas Range, for Gas Oven, for Gas Dryer, Washer Hookup, Icemaker Connection
Waterfront false
Roof Type Shingle
Total Parking Spaces 4
Garage Yes
Building
Story 1
Sewer Public Sewer
Water Public, Individual Meter
Schools
Elementary Schools Taft Elc
Middle Schools Whitin
High Schools Uxbridge High
Others
Pets Allowed Breed Restrictions
Senior Community true
Acceptable Financing Seller W/Participate
Listing Terms Seller W/Participate
Read Less Info
Want to know what your home might be worth? Contact us for a FREE valuation!

Our team is ready to help you sell your home for the highest possible price ASAP
Bought with Karen Sherlock • Deruseau Real Estate
GET MORE INFORMATION

Porgech Sia
Agent | License ID: 1000883-RE-RS & RES.0042831
Agent License ID: 1000883-RE-RS & RES.0042831




