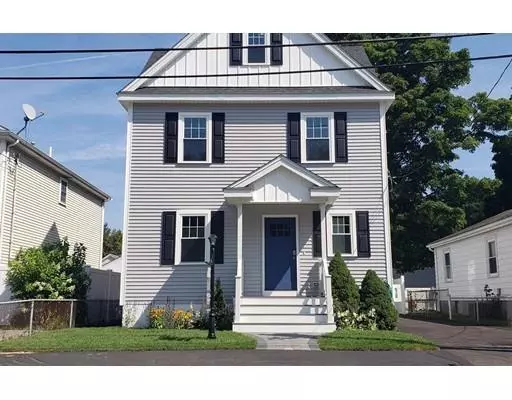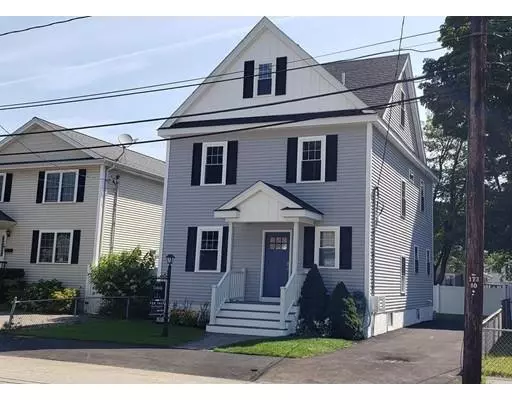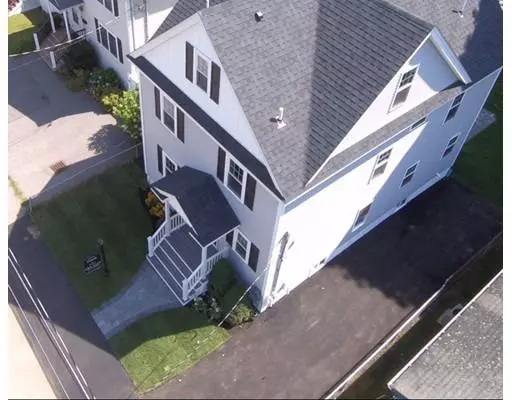For more information regarding the value of a property, please contact us for a free consultation.
Key Details
Sold Price $763,500
Property Type Single Family Home
Sub Type Single Family Residence
Listing Status Sold
Purchase Type For Sale
Square Footage 2,330 sqft
Price per Sqft $327
MLS Listing ID 72552590
Sold Date 11/15/19
Style Colonial
Bedrooms 4
Full Baths 3
Half Baths 1
HOA Y/N false
Year Built 2019
Annual Tax Amount $4,436
Tax Year 2019
Lot Size 3,484 Sqft
Acres 0.08
Property Description
New Construction Colonial Home in Lakeview, steps from Hardy Pond overloaded with Masterfully executed finishes such as gleaming Jacobean stained Oak flooring, Chef's kitchen equipped with island/breakfast bar - an abundance of counter space & Custom built soft close cabinetry dressed with under cabinet lighting that illuminate bright white Subway tile backsplash & Supreme White Granite counter tops, elegant baseboard - chair rail - crown molding, tasteful sconce - pendant - recessed lighting, large Living area, custom open-faced mud room bench & cubby, Formal Dining area overlooks the fenced in green grass surrounding a relaxing stone paved patio ALL standing proudly on the first level in a beautiful open concept. The 2nd & 3rd level contain Laundry Room, 4Beds - 2 having walk in closets, & Revitalizing Spa Blends of sophisticated stone & ceramic tile artfully dressed throughout three and a half bathrooms. 2 Heat & Cool zones & much more! Near major routes & public transportation.
Location
State MA
County Middlesex
Zoning 101
Direction Lexington Street to Lake Street to Princeton Ave
Rooms
Basement Full, Interior Entry, Concrete
Primary Bedroom Level Third
Dining Room Closet/Cabinets - Custom Built, Flooring - Hardwood, Chair Rail, Exterior Access, Open Floorplan, Slider, Lighting - Pendant, Crown Molding
Kitchen Flooring - Hardwood, Dining Area, Countertops - Stone/Granite/Solid, Countertops - Upgraded, Kitchen Island, Breakfast Bar / Nook, Open Floorplan, Recessed Lighting, Stainless Steel Appliances, Gas Stove, Lighting - Pendant, Lighting - Overhead, Crown Molding
Interior
Interior Features Bathroom - Full, Bathroom - Double Vanity/Sink, Bathroom - Tiled With Shower Stall, Lighting - Sconce, Bathroom
Heating Forced Air, Natural Gas
Cooling Central Air
Flooring Wood, Tile, Hardwood, Flooring - Stone/Ceramic Tile
Appliance Range, Dishwasher, Disposal, Microwave, Range Hood, Gas Water Heater, Tank Water Heater, Plumbed For Ice Maker, Utility Connections for Gas Range, Utility Connections for Gas Dryer
Laundry Electric Dryer Hookup, Washer Hookup, Second Floor
Exterior
Exterior Feature Professional Landscaping, Decorative Lighting
Fence Fenced/Enclosed, Fenced
Community Features Public Transportation, Shopping, Pool, Tennis Court(s), Park, Walk/Jog Trails, Conservation Area, Highway Access, House of Worship, Private School, Public School
Utilities Available for Gas Range, for Gas Dryer, Washer Hookup, Icemaker Connection
Roof Type Shingle
Total Parking Spaces 3
Garage No
Building
Lot Description Level
Foundation Block
Sewer Public Sewer
Water Public
Schools
Elementary Schools Macarthur
Middle Schools Kennedy
High Schools Whs
Others
Acceptable Financing Contract
Listing Terms Contract
Read Less Info
Want to know what your home might be worth? Contact us for a FREE valuation!

Our team is ready to help you sell your home for the highest possible price ASAP
Bought with Lisa Lyons • Coldwell Banker Residential Brokerage - Waltham
GET MORE INFORMATION

Porgech Sia
Agent | License ID: 1000883-RE-RS & RES.0042831
Agent License ID: 1000883-RE-RS & RES.0042831




