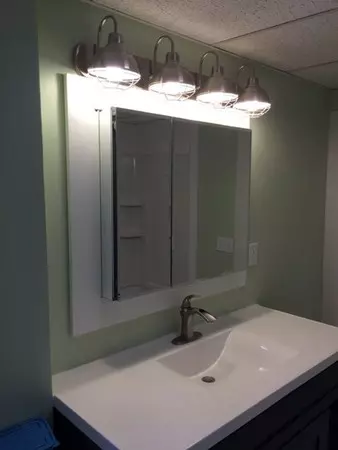For more information regarding the value of a property, please contact us for a free consultation.
Key Details
Sold Price $236,000
Property Type Multi-Family
Sub Type Multi Family
Listing Status Sold
Purchase Type For Sale
Square Footage 3,827 sqft
Price per Sqft $61
MLS Listing ID 72562909
Sold Date 11/13/19
Bedrooms 8
Full Baths 2
Year Built 1880
Annual Tax Amount $3,476
Tax Year 2019
Lot Size 1.130 Acres
Acres 1.13
Property Description
Well Maintained 2 Family! Conveniently Located for Shopping, Banking, Dining & Commuting! The 1st Floor Features Hardwoods,French Doors spacious rooms and first floor laundry! Kitchen w/ ceiling fan , Lg Dining Room, Living Room, 2 Bedrooms, Bath Room w/Tub/Shower w/ Tile floor! The 2nd Floor Apartment is Appointed better then the First! Kitchen , Ceiling Fan, ! Living Room with hardwood floors throughout! 3 Bedrooms! Living Room and Den Pull down for full attic access! Off Street Parking! Front siding , deck (trex) wrap around porch for tenants enjoyment, large yard! Each unit has Separate Oil Furnaces! Circuit Breakers and Laundry Hook-ups! Ideal Set Up for In-Law or Owner Occupier and a Mortgage Helper! Stop Looking and Start Packing!
Location
State MA
County Hampshire
Zoning SR
Direction South Street turns into West Warren Road
Rooms
Basement Full, Interior Entry, Concrete
Interior
Interior Features Unit 1(Ceiling Fans, Bathroom With Tub & Shower), Unit 2(Ceiling Fans, Bathroom With Tub & Shower), Unit 1 Rooms(Living Room, Dining Room, Kitchen), Unit 2 Rooms(Living Room, Kitchen, Family Room)
Heating Unit 1(Hot Water Baseboard, Oil), Unit 2(Steam)
Cooling Unit 1(None), Unit 2(None)
Flooring Wood, Tile, Unit 1(undefined), Unit 2(Tile Floor, Hardwood Floors)
Appliance Unit 1(Range, Refrigerator), Unit 2(Range), Oil Water Heater, Utility Connections for Electric Range, Utility Connections for Electric Oven
Laundry Washer Hookup, Unit 1 Laundry Room, Unit 2 Laundry Room
Exterior
Exterior Feature Rain Gutters
Community Features Public Transportation, Shopping, Pool, Park, Walk/Jog Trails, Medical Facility, Laundromat, Bike Path, Conservation Area, Highway Access, House of Worship, Public School
Utilities Available for Electric Range, for Electric Oven, Washer Hookup
Roof Type Shingle
Total Parking Spaces 10
Garage No
Building
Lot Description Cleared, Sloped
Story 3
Foundation Stone
Sewer Public Sewer
Water Public
Schools
Elementary Schools Smk
Middle Schools Ware Middle
High Schools Ware High
Others
Senior Community false
Read Less Info
Want to know what your home might be worth? Contact us for a FREE valuation!

Our team is ready to help you sell your home for the highest possible price ASAP
Bought with Team Gresty • EXIT Real Estate Executives
GET MORE INFORMATION

Porgech Sia
Agent | License ID: 1000883-RE-RS & RES.0042831
Agent License ID: 1000883-RE-RS & RES.0042831




