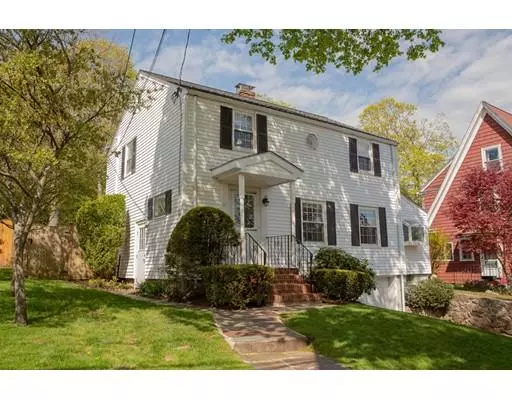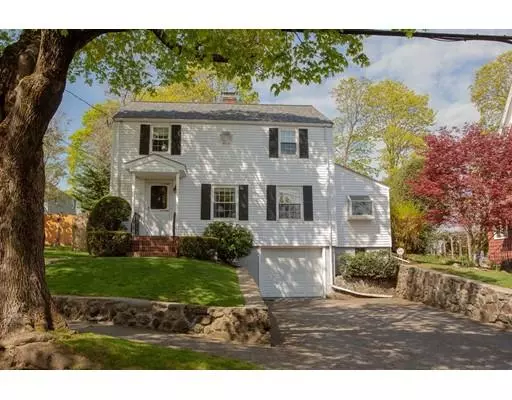For more information regarding the value of a property, please contact us for a free consultation.
Key Details
Sold Price $742,000
Property Type Single Family Home
Sub Type Single Family Residence
Listing Status Sold
Purchase Type For Sale
Square Footage 1,831 sqft
Price per Sqft $405
MLS Listing ID 72495856
Sold Date 08/01/19
Style Colonial
Bedrooms 3
Full Baths 1
Half Baths 1
HOA Y/N false
Year Built 1940
Tax Year 2019
Lot Size 6,534 Sqft
Acres 0.15
Property Description
Meticulously maintained Colonial in sought-after Cedarwood neighborhood. Home has been tastefully updated/expanded while still retaining original period detail & charm. Kitchen boast granite counter tops & white cabinets with plenty of extra storage. Dining room with chair rails/french door to large bright office. Sun filled family room with windows all around & slider to 14'x14' deck. Professionally landscaped private fenced yard. The second floor reveals three large bedrooms and shared bath. Walk up attic for additional storage. Two semi-finished rooms in basement including a large laundry/utility room already plumbed with a shower (possible 3rd bath). Direct access to garage and workshop. Many recent updates - Roof & Oil Tank 2018, Family Room Addition 2012, A/C 2010, Kitchen 2007, Furnace 2005. Great location close to RT128/90, Commuter Rail to Boston, Charles River Bike Path & Moody Street Restaurant Row. Come see this lovely property and make the City of Waltham your new home.
Location
State MA
County Middlesex
Area Cedarwood
Zoning RA3
Direction Weston Street (route 20) to Cedarwood Avenue.
Rooms
Family Room Ceiling Fan(s), Closet, Flooring - Hardwood, Window(s) - Picture, Deck - Exterior, Exterior Access, Recessed Lighting, Slider
Basement Full, Garage Access, Concrete, Unfinished
Primary Bedroom Level Second
Dining Room Flooring - Hardwood, French Doors, Chair Rail
Kitchen Bathroom - Half, Flooring - Hardwood, Countertops - Stone/Granite/Solid, Cabinets - Upgraded, Recessed Lighting
Interior
Interior Features Closet, Lighting - Overhead, Office, Entry Hall, High Speed Internet
Heating Central, Electric Baseboard, Steam, Oil
Cooling Central Air
Flooring Tile, Hardwood, Flooring - Hardwood
Fireplaces Number 1
Fireplaces Type Living Room
Appliance Range, Dishwasher, Disposal, Microwave, Refrigerator, Washer, Dryer, Oil Water Heater, Tank Water Heaterless, Utility Connections for Electric Range, Utility Connections for Electric Oven, Utility Connections for Electric Dryer
Laundry Electric Dryer Hookup, Washer Hookup, In Basement
Exterior
Exterior Feature Rain Gutters, Storage
Garage Spaces 1.0
Fence Fenced/Enclosed, Fenced
Community Features Public Transportation, Shopping, Park, Walk/Jog Trails, Bike Path, Conservation Area, Highway Access, Private School, Public School, University
Utilities Available for Electric Range, for Electric Oven, for Electric Dryer, Washer Hookup
Roof Type Shingle
Total Parking Spaces 4
Garage Yes
Building
Lot Description Level
Foundation Block
Sewer Public Sewer
Water Public
Schools
Elementary Schools Stanley
Middle Schools Mcdevitt
High Schools Whs
Others
Acceptable Financing Contract
Listing Terms Contract
Read Less Info
Want to know what your home might be worth? Contact us for a FREE valuation!

Our team is ready to help you sell your home for the highest possible price ASAP
Bought with Siobhan O Connell • Gelineau & Associates, R.E.
GET MORE INFORMATION

Porgech Sia
Agent | License ID: 1000883-RE-RS & RES.0042831
Agent License ID: 1000883-RE-RS & RES.0042831




