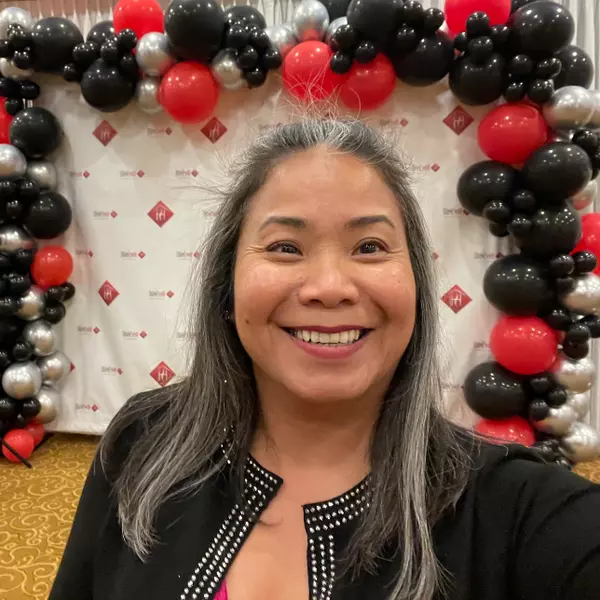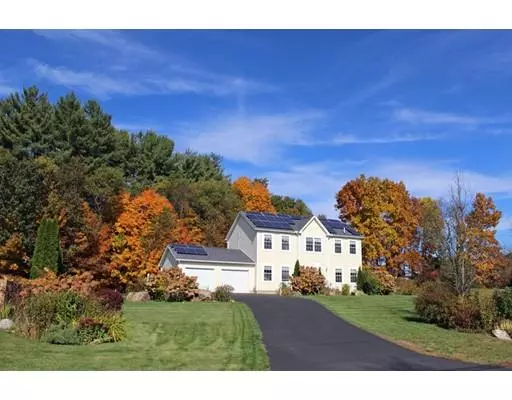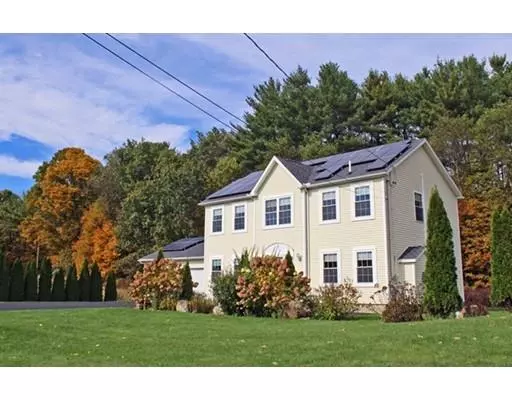For more information regarding the value of a property, please contact us for a free consultation.
Key Details
Sold Price $335,000
Property Type Single Family Home
Sub Type Single Family Residence
Listing Status Sold
Purchase Type For Sale
Square Footage 2,104 sqft
Price per Sqft $159
MLS Listing ID 72579260
Sold Date 12/27/19
Style Colonial
Bedrooms 4
Full Baths 2
Half Baths 1
Year Built 2004
Annual Tax Amount $5,277
Tax Year 2019
Lot Size 1.380 Acres
Acres 1.38
Property Description
Spacious sun-filled Colonial set on a beautifully landscaped knoll just minutes from I-91. An inviting floor plan that includes a living room with an electric fireplace open the dining room. Kitchen with breakfast bar, slider to the deck, open to the family room. First floor laundry and a separate half bath. Large master bedroom with walk-in closet and a roomy master bath with double sinks, soaking tub and a separate shower. This meticulously maintained and super efficient home also has with 4 year old solar panels that they own that generates more than enough electricity to give a great return from the excess power, while enjoying the low cost to run the 2 new mini spits on the first floor, central AC on the 2nd floor and the new 6 person hot tub set right off the back deck behind the house. Wonderful yard with privacy from the tree lined natural border on the west side, woods to the back, a gentle slope to the east and flowering bushes and perennials surrounding the house and grounds
Location
State MA
County Franklin
Zoning res
Direction I91 to exit 27a, Gill Rd is .3 Miles on Right
Rooms
Family Room Ceiling Fan(s), Flooring - Laminate, Open Floorplan, Lighting - Overhead
Basement Full, Interior Entry, Bulkhead, Concrete
Primary Bedroom Level Second
Dining Room Flooring - Laminate, Open Floorplan, Lighting - Overhead
Kitchen Closet, Flooring - Vinyl, Dining Area, Breakfast Bar / Nook, Deck - Exterior, Exterior Access, Open Floorplan, Slider, Lighting - Overhead
Interior
Interior Features Closet, Entrance Foyer, Internet Available - Broadband
Heating Baseboard, Oil, Ductless
Cooling Central Air, Ductless
Flooring Vinyl, Laminate, Flooring - Vinyl
Fireplaces Number 1
Fireplaces Type Living Room
Appliance Range, Dishwasher, Refrigerator, Washer, Dryer, Oil Water Heater, Tank Water Heater, Utility Connections for Electric Range, Utility Connections for Electric Oven, Utility Connections for Electric Dryer
Laundry Flooring - Vinyl, Electric Dryer Hookup, Washer Hookup, Lighting - Overhead, First Floor
Exterior
Exterior Feature Rain Gutters
Garage Spaces 2.0
Fence Invisible
Community Features Shopping, Park, Walk/Jog Trails, Stable(s), Golf, Laundromat, Bike Path, Conservation Area, Highway Access, House of Worship, Private School, Public School
Utilities Available for Electric Range, for Electric Oven, for Electric Dryer
Waterfront false
Roof Type Shingle
Total Parking Spaces 4
Garage Yes
Building
Lot Description Gentle Sloping, Level
Foundation Concrete Perimeter
Sewer Private Sewer
Water Public
Schools
Elementary Schools Bernardstonelem
Middle Schools Pioneer 6-7
High Schools Pioneer 8-12
Read Less Info
Want to know what your home might be worth? Contact us for a FREE valuation!

Our team is ready to help you sell your home for the highest possible price ASAP
Bought with Corinne A. Fitzgerald • Fitzgerald Real Estate
GET MORE INFORMATION

Porgech Sia
Agent | License ID: 1000883-RE-RS & RES.0042831
Agent License ID: 1000883-RE-RS & RES.0042831




