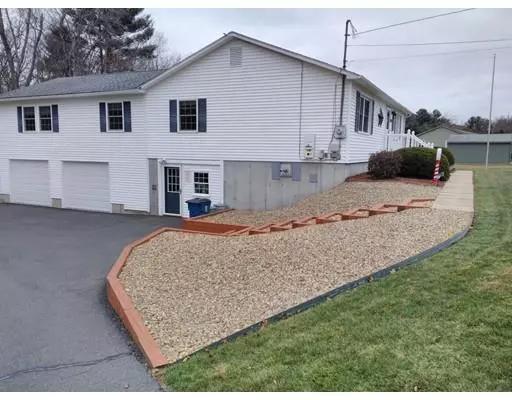For more information regarding the value of a property, please contact us for a free consultation.
Key Details
Sold Price $286,000
Property Type Single Family Home
Sub Type Single Family Residence
Listing Status Sold
Purchase Type For Sale
Square Footage 2,857 sqft
Price per Sqft $100
MLS Listing ID 72594212
Sold Date 01/21/20
Style Ranch
Bedrooms 3
Full Baths 2
Year Built 1987
Annual Tax Amount $4,660
Tax Year 2019
Lot Size 0.570 Acres
Acres 0.57
Property Description
This house has it ALL! As soon as you step Into this 2 Bed 2 Full Bath Ranch you will feel the cozy feeling you have been looking for. Kitchen features Open Floor Plan with Dining area, beautiful wood cabinets and movable Center Island. First floor laundry, pellet stoves in living room and one in the Great Room heat the whole first floor,Mini Split in Great Room for heat & Central Air do the whole first floor too! Sun room off the kitchen with front and back yard access. Spacious Attached 2 Car Garage, Finished Basement features work-out area, TV Area and Family Room! Great Fenced In Backyard Perfect For Pets! The large Family Room on the First floor is sure to Wow You and Your Guest, Great for that Super Bowl Party! Three tired deck for barbecues, paved patio area with fire pit and shed to store all your lawn equipment! House Is Conveniently Located close to shopping and dining and all Major Routes for commuters. Schedule Your Showing Today This Will Not Last!!!
Location
State MA
County Hampshire
Zoning SR
Direction Belchertown Rd to Gould Road
Rooms
Family Room Wood / Coal / Pellet Stove, Beamed Ceilings, Flooring - Hardwood, Open Floorplan, Remodeled
Basement Full, Finished, Walk-Out Access, Interior Entry, Garage Access, Concrete
Primary Bedroom Level Main
Dining Room Flooring - Hardwood
Kitchen Closet/Cabinets - Custom Built, Flooring - Hardwood, Dining Area, Countertops - Stone/Granite/Solid, Kitchen Island, Open Floorplan
Interior
Interior Features Vaulted Ceiling(s), Recessed Lighting, Slider, Cable Hookup, Open Floor Plan, Sun Room, Foyer, Exercise Room, Game Room
Heating Heat Pump, Electric, Pellet Stove
Cooling Heat Pump
Flooring Tile, Laminate, Hardwood, Flooring - Wall to Wall Carpet, Flooring - Hardwood, Flooring - Stone/Ceramic Tile
Appliance Range, Refrigerator, Washer, Dryer, Electric Water Heater, Tank Water Heater, Utility Connections for Electric Range, Utility Connections for Electric Oven, Utility Connections for Electric Dryer
Laundry Main Level, Electric Dryer Hookup, Washer Hookup, First Floor
Exterior
Exterior Feature Rain Gutters, Storage, Professional Landscaping, Sprinkler System
Garage Spaces 2.0
Fence Fenced
Community Features Public Transportation, Shopping, Pool, Tennis Court(s), Park, Walk/Jog Trails, Medical Facility, Laundromat, Bike Path, Conservation Area, Highway Access, House of Worship, Public School
Utilities Available for Electric Range, for Electric Oven, for Electric Dryer, Washer Hookup
Roof Type Shingle
Total Parking Spaces 6
Garage Yes
Building
Lot Description Cleared, Level, Sloped
Foundation Concrete Perimeter
Sewer Public Sewer
Water Public
Schools
Elementary Schools Smk
Middle Schools Ware Middle
High Schools Ware
Others
Senior Community false
Read Less Info
Want to know what your home might be worth? Contact us for a FREE valuation!

Our team is ready to help you sell your home for the highest possible price ASAP
Bought with Albert Surabian • Keller Williams Realty Greater Worcester
GET MORE INFORMATION

Porgech Sia
Agent | License ID: 1000883-RE-RS & RES.0042831
Agent License ID: 1000883-RE-RS & RES.0042831




