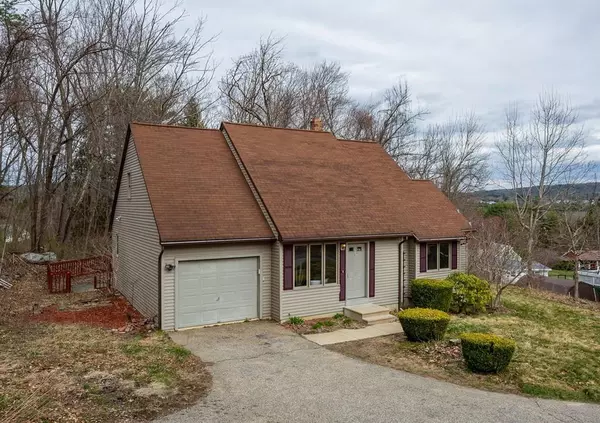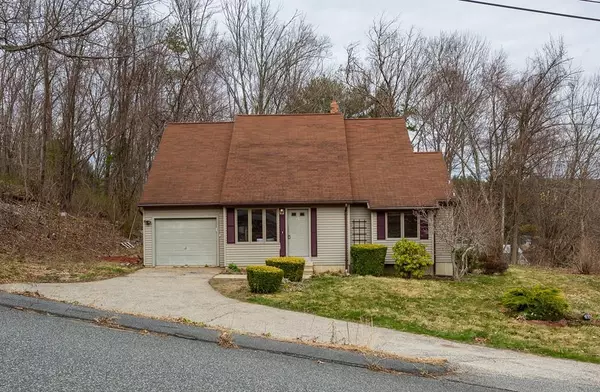For more information regarding the value of a property, please contact us for a free consultation.
Key Details
Sold Price $242,500
Property Type Single Family Home
Sub Type Single Family Residence
Listing Status Sold
Purchase Type For Sale
Square Footage 2,415 sqft
Price per Sqft $100
MLS Listing ID 72644454
Sold Date 07/01/20
Style Cape
Bedrooms 4
Full Baths 2
HOA Y/N false
Year Built 1996
Annual Tax Amount $4,681
Tax Year 2020
Lot Size 0.630 Acres
Acres 0.63
Property Description
This younger home has so much to offer! Besides the beautiful mountain views, this cape has 4 bedrooms and 2 baths with plenty of living space. Enter the living room with gorgeous cathedral ceilings, open staircase to 2nd floor loft area and picture window. The large kitchen offers lots of cabinet space and an island. Sliders off the kitchen lead to the private back yard featuring a huge deck and wonderful patio area; perfect for entertaining or summer cookouts with the family. You will also find a convenient laundry room off the kitchen and attached 1 car garage. The first floor also features 2 good sized bedrooms and full bath. As you come upstairs, there is a loft area that could be an office area or play area. Also upstairs, you will find 2 large bedrooms, one with a big walk-in closet and another full bath. The finished basement offers space for a family room, game room or exercise room! A little paint and a few updates will go a long way at this home and give you instant equity
Location
State MA
County Hampshire
Zoning DTR
Direction Eagle St OR Crescent Terrace to Lovewell to Parkhill to a right onto Berkshire Dr NOT Circle
Rooms
Family Room Flooring - Laminate
Basement Full, Finished, Interior Entry
Primary Bedroom Level Second
Dining Room Open Floorplan, Slider
Kitchen Flooring - Vinyl, Kitchen Island, Cabinets - Upgraded, Open Floorplan
Interior
Heating Baseboard, Oil
Cooling None
Flooring Wood, Vinyl, Carpet, Hardwood
Appliance Oil Water Heater, Utility Connections for Electric Range, Utility Connections for Electric Dryer
Laundry First Floor, Washer Hookup
Exterior
Exterior Feature Rain Gutters
Garage Spaces 1.0
Utilities Available for Electric Range, for Electric Dryer, Washer Hookup
Roof Type Shingle
Total Parking Spaces 2
Garage Yes
Building
Lot Description Wooded
Foundation Concrete Perimeter
Sewer Public Sewer
Water Public
Others
Senior Community false
Acceptable Financing Contract
Listing Terms Contract
Read Less Info
Want to know what your home might be worth? Contact us for a FREE valuation!

Our team is ready to help you sell your home for the highest possible price ASAP
Bought with The Deschamps Realty Team • Real Living Realty Professionals, LLC
GET MORE INFORMATION

Porgech Sia
Agent | License ID: 1000883-RE-RS & RES.0042831
Agent License ID: 1000883-RE-RS & RES.0042831




