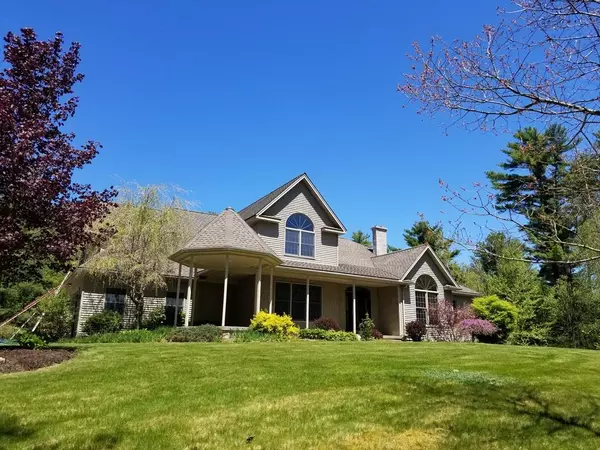For more information regarding the value of a property, please contact us for a free consultation.
Key Details
Sold Price $450,000
Property Type Single Family Home
Sub Type Single Family Residence
Listing Status Sold
Purchase Type For Sale
Square Footage 3,160 sqft
Price per Sqft $142
MLS Listing ID 72659460
Sold Date 07/17/20
Style Colonial, Contemporary, Other (See Remarks)
Bedrooms 3
Full Baths 2
Half Baths 2
HOA Y/N false
Year Built 2001
Annual Tax Amount $8,415
Tax Year 2020
Lot Size 17.890 Acres
Acres 17.89
Property Description
Prepare to be impressed! Sitting pretty on almost 18 acres this stunning, quality built home features everything you could want.The grounds boast beautiful landscaping, lush lawn, paver walkways and an L-shaped swimming pool with jetted sitting area, a pool house with tile flooring, bar area and a half bath. Inside soaring ceilings in almost every room. A fabulous open floor plan makes entertaining a breeze. Large palladium windows let the sun shine in. Fully applianced kitchen with breakfast bar and breakfast nook. Spacious master bedroom with cathedral ceiling, large walk in closet and master bath pampers you w/ jaccuzzi tub, double sinks and separate shower area. Bonus/game room perfect for pool table or whatever hobby you prefer. There are two separate staircases that lead you up to 2nd floor. Top of the line Buderus boiler keeps you toasty in the winter and central air cools you off on hot summer days. There are custom comfort touches throughout that you need to see to appreciate!
Location
State MA
County Hampshire
Zoning RR
Direction Route 9 to Greenwich Plains to Cummings. Drive will be the 3rd one on your left.
Rooms
Family Room Cathedral Ceiling(s), Walk-In Closet(s), Flooring - Wall to Wall Carpet
Basement Full, Partially Finished, Walk-Out Access, Interior Entry, Concrete
Primary Bedroom Level First
Dining Room Flooring - Stone/Ceramic Tile, Lighting - Sconce
Kitchen Cathedral Ceiling(s), Flooring - Stone/Ceramic Tile, Breakfast Bar / Nook, Deck - Exterior, Exterior Access, Open Floorplan, Lighting - Pendant, Lighting - Overhead
Interior
Interior Features Cathedral Ceiling(s), Closet, Bathroom - Half, Bonus Room, Office
Heating Forced Air, Oil, Hydro Air, Wood Stove, Other
Cooling Central Air, 3 or More
Flooring Tile, Carpet, Laminate, Hardwood, Flooring - Wall to Wall Carpet, Flooring - Stone/Ceramic Tile
Fireplaces Number 1
Fireplaces Type Living Room
Appliance Range, Dishwasher, Refrigerator, Oil Water Heater, Plumbed For Ice Maker, Utility Connections for Gas Dryer
Laundry Flooring - Stone/Ceramic Tile, Main Level, Gas Dryer Hookup, Washer Hookup, First Floor
Exterior
Exterior Feature Balcony, Rain Gutters, Professional Landscaping, Other
Garage Spaces 2.0
Pool In Ground
Community Features Medical Facility, Conservation Area, Highway Access, Public School
Utilities Available for Gas Dryer, Washer Hookup, Icemaker Connection, Generator Connection
Waterfront Description Stream
Roof Type Shingle
Total Parking Spaces 8
Garage Yes
Private Pool true
Building
Lot Description Other
Foundation Concrete Perimeter
Sewer Private Sewer
Water Private
Others
Senior Community false
Read Less Info
Want to know what your home might be worth? Contact us for a FREE valuation!

Our team is ready to help you sell your home for the highest possible price ASAP
Bought with The Jackson & Nale Team • RE/MAX Swift River Valley
GET MORE INFORMATION

Porgech Sia
Agent | License ID: 1000883-RE-RS & RES.0042831
Agent License ID: 1000883-RE-RS & RES.0042831




