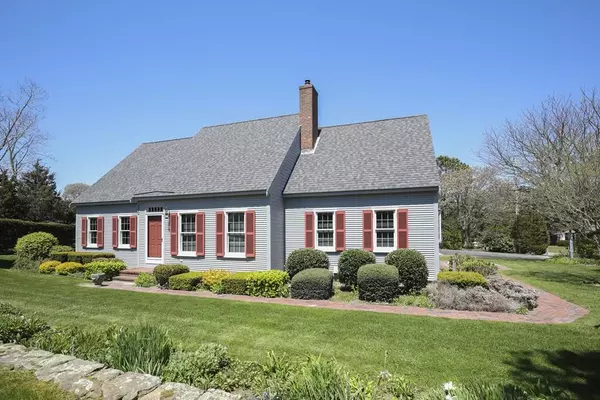For more information regarding the value of a property, please contact us for a free consultation.
Key Details
Sold Price $715,000
Property Type Single Family Home
Sub Type Single Family Residence
Listing Status Sold
Purchase Type For Sale
Square Footage 2,388 sqft
Price per Sqft $299
MLS Listing ID 72661169
Sold Date 07/10/20
Style Cape
Bedrooms 3
Full Baths 2
Half Baths 1
HOA Y/N false
Year Built 1996
Annual Tax Amount $5,186
Tax Year 2020
Lot Size 0.700 Acres
Acres 0.7
Property Description
Meticulously kept expanded Cape on a manicured double lot, on the bayside of Eastham. This is such a great property in a sweet location. Less than a mile to Kingsbury Beach, Wiley Park, Great Pond and the Cape Cod Rail Trail. Enter from the 3 car garage into the family room with beamed, cathedral ceilings and a slider out to the back deck. Beautiful cherry, custom cabinets in kitchen conceal the subzero refrigerator and dishwasher. The kitchen islands houses a natural gas Dacor cooktop. There are also double wall ovens, one convection. The large living/dining room has a natural gas Jotul fireplace and plenty of entertainment space. The large, first floor master suite completes the well appointed first floor. Upstairs you will find 2 more large bedrooms, a full bath and bonus room with cedar closets. The huge, 3 car garage has building cabinets for storage and walk-up unfinished above for even more potential living space. This thoughtful home includes; town water, central a/c, f
Location
State MA
County Barnstable
Zoning RESIDE
Direction Route 6 to Kingsbury Beach Rd. #680 or Bridge Rd to Herring Brook, Right on Kingsbury Beach Rd. #680
Rooms
Family Room Cathedral Ceiling(s), Ceiling Fan(s), Beamed Ceilings, Flooring - Hardwood, Deck - Exterior, Exterior Access, Slider
Basement Full, Interior Entry, Bulkhead, Concrete, Unfinished
Primary Bedroom Level Main
Dining Room Flooring - Hardwood, Window(s) - Picture
Kitchen Closet/Cabinets - Custom Built, Flooring - Stone/Ceramic Tile, Dining Area, Countertops - Upgraded, Kitchen Island, Cabinets - Upgraded, Recessed Lighting
Interior
Interior Features Ceiling Fan(s), Closet - Cedar, Cable Hookup, Closet - Double, Center Hall, Play Room, Internet Available - Unknown
Heating Forced Air, Natural Gas
Cooling Central Air
Flooring Wood, Tile, Carpet, Flooring - Wall to Wall Carpet
Fireplaces Number 1
Fireplaces Type Living Room
Appliance Range, Oven, Dishwasher, Microwave, Countertop Range, Refrigerator, Washer, Dryer, Gas Water Heater, Utility Connections for Gas Range, Utility Connections for Gas Oven
Laundry First Floor
Exterior
Exterior Feature Rain Gutters, Professional Landscaping, Sprinkler System, Garden, Outdoor Shower
Garage Spaces 3.0
Community Features Park, Walk/Jog Trails, Bike Path, Conservation Area, Highway Access
Utilities Available for Gas Range, for Gas Oven, Generator Connection
Waterfront Description Beach Front, Bay, Lake/Pond, 1/2 to 1 Mile To Beach, Beach Ownership(Public)
Roof Type Shingle
Total Parking Spaces 4
Garage Yes
Building
Lot Description Corner Lot, Level
Foundation Concrete Perimeter
Sewer Private Sewer
Water Public
Schools
Elementary Schools Eastham
Middle Schools Nauset
High Schools Nauset
Read Less Info
Want to know what your home might be worth? Contact us for a FREE valuation!

Our team is ready to help you sell your home for the highest possible price ASAP
Bought with Rosanne Lagasse • Today Real Estate, Inc.
GET MORE INFORMATION

Porgech Sia
Agent | License ID: 1000883-RE-RS & RES.0042831
Agent License ID: 1000883-RE-RS & RES.0042831




