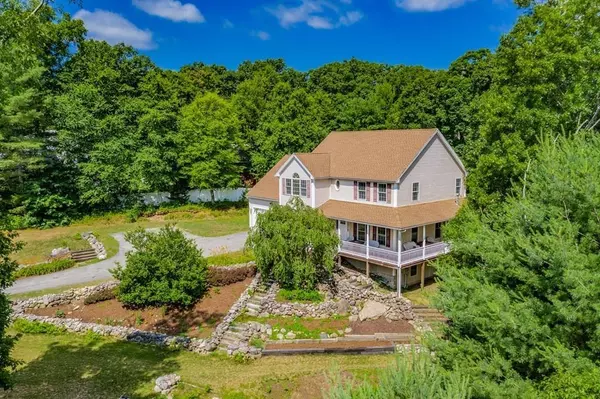For more information regarding the value of a property, please contact us for a free consultation.
Key Details
Sold Price $365,000
Property Type Single Family Home
Sub Type Single Family Residence
Listing Status Sold
Purchase Type For Sale
Square Footage 2,540 sqft
Price per Sqft $143
MLS Listing ID 72687682
Sold Date 08/14/20
Style Colonial
Bedrooms 4
Full Baths 2
Half Baths 1
HOA Y/N false
Year Built 2004
Annual Tax Amount $6,224
Tax Year 2020
Lot Size 2.420 Acres
Acres 2.42
Property Description
Custom built sunny Colonial over 2,500 sq ft w/cathedral ceilings, on nearly 2 ½ acres of land with gorgeous views. Eat-in kitchen w/ granite countertops, pantry, abundant cabinets, and double ovens. Dutch doors in kitchen and family room open to a spacious wrap-around deck with great seating areas and planter boxes, propane line ready for grilling and electric line ready for outdoor hot tub. Easy entertaining in your formal dining room, living room or outdoors on the deck. Bath w/laundry on 1st floor. Upstairs you’ll find 4 large bedrooms w/closets. Front to back master w/private bath, walk-in closet, and large bonus room. Huge basement for extra storage can be converted to living space. Landscaped with flowering trees & shrubs. 200 amp panels (110 & 220) for those who would want to convert the basement into a workshop, central air, central vacuum & brand new security system with camera & professional monitoring included for a year.
Location
State MA
County Hampshire
Zoning RR
Direction MA Tpke exit 8 toward Palmer. Left on Thorndike St toward Ware Right on Bacon Rd, Left on Be lAir Dr
Rooms
Family Room Cathedral Ceiling(s), Flooring - Stone/Ceramic Tile, French Doors, Deck - Exterior, Exterior Access, Recessed Lighting, Lighting - Overhead
Basement Full, Walk-Out Access, Interior Entry, Concrete, Unfinished
Primary Bedroom Level Second
Dining Room Flooring - Hardwood
Kitchen Cathedral Ceiling(s), Flooring - Stone/Ceramic Tile, Pantry, Countertops - Stone/Granite/Solid, French Doors, Deck - Exterior, Exterior Access, Stainless Steel Appliances, Peninsula, Lighting - Pendant, Lighting - Overhead
Interior
Interior Features Recessed Lighting, Bonus Room, Central Vacuum, Internet Available - DSL
Heating Central, Forced Air, Oil
Cooling Central Air
Flooring Tile, Carpet, Hardwood, Flooring - Wall to Wall Carpet
Fireplaces Number 1
Fireplaces Type Family Room
Appliance Range, Oven, Dishwasher, Microwave, Refrigerator, Utility Connections for Electric Range, Utility Connections for Electric Oven, Utility Connections for Electric Dryer, Utility Connections Outdoor Gas Grill Hookup
Laundry Washer Hookup
Exterior
Exterior Feature Garden
Garage Spaces 2.0
Utilities Available for Electric Range, for Electric Oven, for Electric Dryer, Washer Hookup, Generator Connection, Outdoor Gas Grill Hookup
View Y/N Yes
View Scenic View(s)
Roof Type Shingle
Total Parking Spaces 6
Garage Yes
Building
Lot Description Wooded, Cleared, Sloped
Foundation Concrete Perimeter
Sewer Private Sewer
Water Private
Others
Senior Community false
Read Less Info
Want to know what your home might be worth? Contact us for a FREE valuation!

Our team is ready to help you sell your home for the highest possible price ASAP
Bought with Elaine Quigley • Berkshire Hathaway HomeServices Commonwealth Real Estate
GET MORE INFORMATION

Porgech Sia
Agent | License ID: 1000883-RE-RS & RES.0042831
Agent License ID: 1000883-RE-RS & RES.0042831




