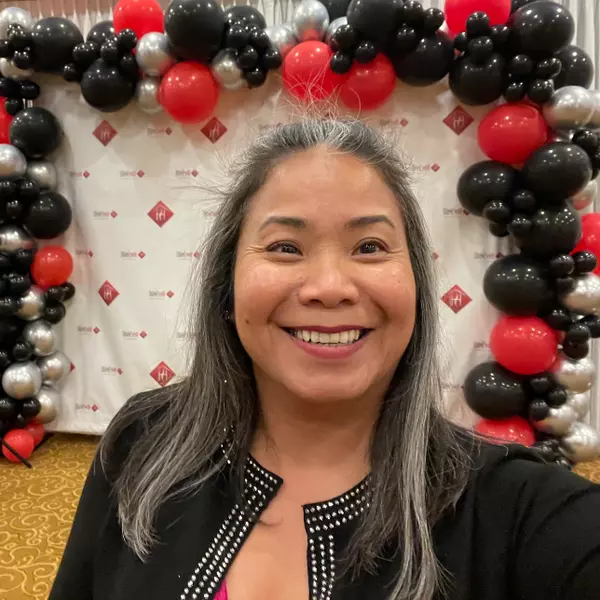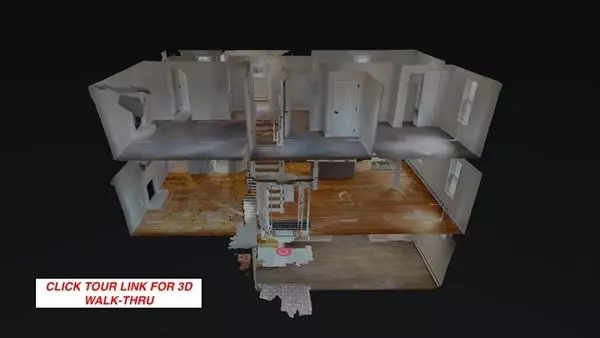For more information regarding the value of a property, please contact us for a free consultation.
Key Details
Sold Price $494,000
Property Type Single Family Home
Sub Type Single Family Residence
Listing Status Sold
Purchase Type For Sale
Square Footage 2,506 sqft
Price per Sqft $197
MLS Listing ID 72628208
Sold Date 09/02/20
Style Colonial
Bedrooms 4
Full Baths 2
Half Baths 1
HOA Y/N false
Year Built 1985
Annual Tax Amount $8,438
Tax Year 2020
Lot Size 1.160 Acres
Acres 1.16
Property Description
Meticulously remodeled colonial with new exterior and interior upgrades, located on a private cul-de-sac will steal your heart! The owner has lovingly remodeled every square inch with the finest quality and attention to detail. Hardwood floors throughout the 1st floor with open plan allows for great entertaining with a fire place-in living room that opens to a beautiful kitchen & dining room. New cabinets, quartz counters & stainless-steel appliances add to the beauty of the generous gourmet eat-in kitchen. The second floor has a master bedroom with fireplace, his and her closets & master bath. The other 3 bedrooms are good sizes and have new wall to wall carpeting with a full bathroom nearby. The walk-up attic is accessed through one of the bedrooms and offers future living space. The finished lower level is perfect for a large media room, playroom or home office. Other features include new: mechanical systems, siding, windows, driveway, walkway, back deck, & garage doors.
Location
State NH
County Rockingham
Zoning A-RES
Direction Take Rte 121 (Main St) to Katie Lane. House on left at end of cut-de-sac.
Rooms
Family Room Flooring - Laminate, Exterior Access, Remodeled
Basement Full, Finished, Walk-Out Access
Primary Bedroom Level Second
Dining Room Flooring - Hardwood, Exterior Access, Open Floorplan, Remodeled
Kitchen Flooring - Hardwood, Dining Area, Kitchen Island, Deck - Exterior, Exterior Access, Open Floorplan, Recessed Lighting, Remodeled, Slider, Stainless Steel Appliances, Lighting - Overhead
Interior
Heating Baseboard, Oil
Cooling Window Unit(s)
Flooring Wood, Tile, Carpet, Hardwood
Fireplaces Number 2
Fireplaces Type Living Room, Master Bedroom
Appliance Range, Dishwasher, Microwave, Refrigerator, Washer, Dryer, Oil Water Heater, Tank Water Heater
Laundry Flooring - Stone/Ceramic Tile, Main Level, Exterior Access, Remodeled, Lighting - Overhead, First Floor
Exterior
Garage Spaces 2.0
Community Features Shopping
Waterfront false
Roof Type Shingle
Total Parking Spaces 6
Garage Yes
Building
Lot Description Wooded, Gentle Sloping
Foundation Concrete Perimeter
Sewer Private Sewer
Water Public
Others
Acceptable Financing Seller W/Participate
Listing Terms Seller W/Participate
Read Less Info
Want to know what your home might be worth? Contact us for a FREE valuation!

Our team is ready to help you sell your home for the highest possible price ASAP
Bought with Sally Cote • Keller Williams Realty
GET MORE INFORMATION

Porgech Sia
Agent | License ID: 1000883-RE-RS & RES.0042831
Agent License ID: 1000883-RE-RS & RES.0042831




