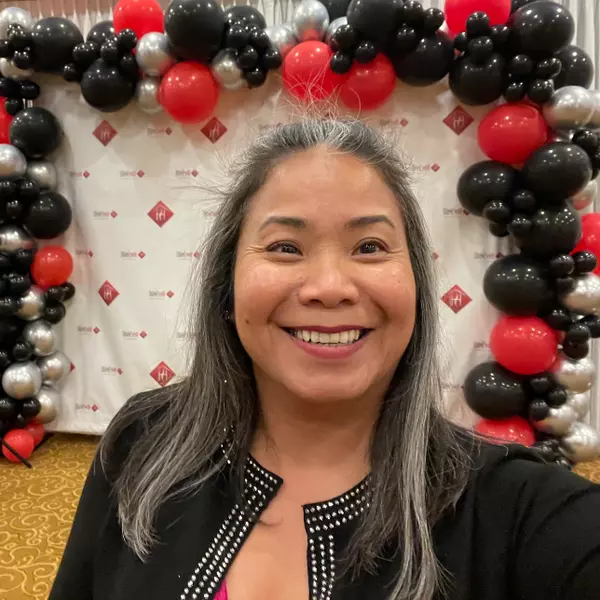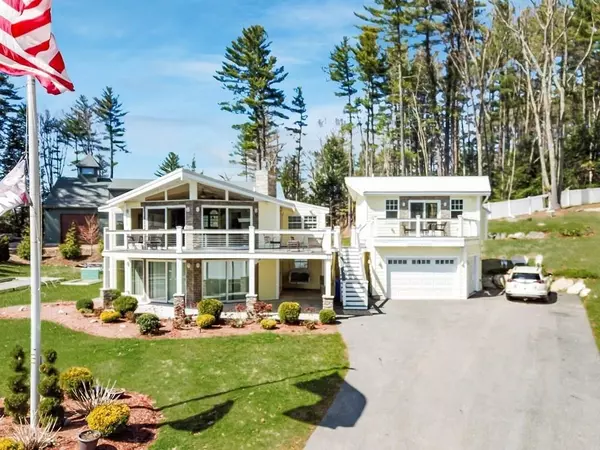For more information regarding the value of a property, please contact us for a free consultation.
Key Details
Sold Price $864,000
Property Type Single Family Home
Sub Type Single Family Residence
Listing Status Sold
Purchase Type For Sale
Square Footage 3,728 sqft
Price per Sqft $231
MLS Listing ID 72667362
Sold Date 09/09/20
Style Contemporary
Bedrooms 3
Full Baths 3
Half Baths 2
Year Built 2017
Annual Tax Amount $12,766
Tax Year 2019
Lot Size 0.590 Acres
Acres 0.59
Property Description
Waterfront Contemporary on Big Island Pond. Open concept with easy transitions to access inviting decks with SS wire rail system providing for unobstructed views. 3 bedrooms, 3 fireplaces & 5 bathrooms and a She Shack too! Enjoy a crackling fire while relaxing, dining, or preparing meals. Upstairs Cathedral ceilings open concept kitchen, dining & Living-room with 1/2 bath with a master suite custom walk-in closet, double vanity, soaking tub & walk-in shower. The chief’s kitchen has an oversize island and plenty cabinetry. The lower level offers a large recreation space and 3/4 bath, mini kitchen, laundry, and 2 great size bedrooms and sliders leading to the patio area. The property continues with an oversize garage and a private office above, mini bar, ½ bath, and fireplace with its own deck. Seasonal cottage waterfront 3/4 bath & wet bar. The home was gutted to the studs in 2017 over 3500 sq feet. Enjoy swimming, kayaking, fishing, boccie, horseshoes & fire pit.
Location
State NH
County Rockingham
Zoning res
Direction 121 to Holiday Lane
Rooms
Family Room Flooring - Stone/Ceramic Tile
Basement Full, Finished, Walk-Out Access
Primary Bedroom Level Second
Dining Room Cathedral Ceiling(s), Flooring - Hardwood
Kitchen Cathedral Ceiling(s), Flooring - Hardwood, Pantry, Countertops - Stone/Granite/Solid, Kitchen Island
Interior
Interior Features Bathroom - Half, Bathroom - 3/4, Office, Home Office-Separate Entry, Bathroom, Kitchen, Wet Bar, Finish - Sheetrock, Wired for Sound
Heating Central, Forced Air
Cooling Central Air
Flooring Tile, Hardwood, Flooring - Hardwood, Flooring - Stone/Ceramic Tile
Fireplaces Number 3
Fireplaces Type Family Room, Living Room
Appliance Range, Dishwasher, Disposal, Trash Compactor, Microwave, Refrigerator, Washer, Dryer, Water Treatment, Utility Connections for Gas Range
Laundry Bathroom - Full, First Floor
Exterior
Exterior Feature Professional Landscaping, Sprinkler System
Garage Spaces 2.0
Utilities Available for Gas Range
Waterfront true
Waterfront Description Waterfront, Pond
View Y/N Yes
View Scenic View(s)
Roof Type Metal
Total Parking Spaces 6
Garage Yes
Building
Lot Description Level
Foundation Concrete Perimeter
Sewer Private Sewer
Water Private
Read Less Info
Want to know what your home might be worth? Contact us for a FREE valuation!

Our team is ready to help you sell your home for the highest possible price ASAP
Bought with The Forte Group • Century 21 North East
GET MORE INFORMATION

Porgech Sia
Agent | License ID: 1000883-RE-RS & RES.0042831
Agent License ID: 1000883-RE-RS & RES.0042831




