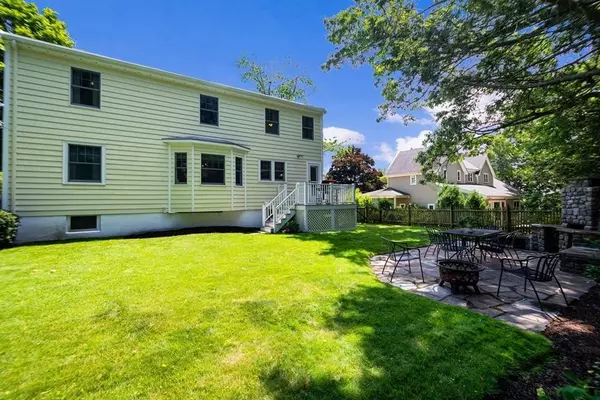For more information regarding the value of a property, please contact us for a free consultation.
Key Details
Sold Price $1,300,000
Property Type Single Family Home
Sub Type Single Family Residence
Listing Status Sold
Purchase Type For Sale
Square Footage 2,578 sqft
Price per Sqft $504
Subdivision East Hill
MLS Listing ID 72684905
Sold Date 09/17/20
Style Cape
Bedrooms 4
Full Baths 2
Half Baths 1
HOA Y/N false
Year Built 1950
Annual Tax Amount $11,057
Tax Year 2020
Lot Size 7,405 Sqft
Acres 0.17
Property Description
Welcome to this stylish and very versatile East Hill Custom/Expanded Cape home. Whether you choose to enjoy sunrise from the expansive front porch or fires in the back yard hearth and patio or exercise in the nearby Middlesex Fells, this home will beckon you inside. The spacious living room with a beautiful stone hearth as the focal point and french doors flows into the recently renovated kitchen with gathering island, quartz counter tops and a large dining area. The first floor offers and addition 2 bedrooms which can used as 1st floor family room and office for flex space. The second floor features one large possible master bedroom with 2 additional bedrooms, 2nd full bath and laundry area. The garage with direct entry to the finished recreation room, half bath and plentiful storage makes this a forever home. showings start Tuesday, 7/7. Click on ShowingTime link, not a phone service subscriber.
Location
State MA
County Middlesex
Zoning RDB
Direction Pierrepont to Ledyard to Perkins to Cranston
Rooms
Family Room Flooring - Hardwood, Crown Molding, Closet - Double
Basement Full, Partially Finished, Walk-Out Access, Interior Entry, Garage Access
Primary Bedroom Level First
Dining Room Closet/Cabinets - Custom Built, Flooring - Hardwood, Window(s) - Bay/Bow/Box, Lighting - Overhead, Crown Molding
Kitchen Flooring - Hardwood, Dining Area, Countertops - Stone/Granite/Solid, French Doors, Exterior Access, Open Floorplan, Recessed Lighting, Remodeled, Lighting - Pendant, Crown Molding
Interior
Interior Features Bathroom - Half, Lighting - Overhead, Game Room
Heating Baseboard, Oil
Cooling Central Air
Flooring Wood, Tile, Carpet, Wood Laminate, Flooring - Laminate
Fireplaces Number 1
Fireplaces Type Living Room
Appliance Range, Dishwasher, Disposal, Countertop Range, Oil Water Heater, Tank Water Heater, Utility Connections for Electric Range, Utility Connections for Electric Oven, Utility Connections for Electric Dryer
Laundry Flooring - Stone/Ceramic Tile, Electric Dryer Hookup, Washer Hookup, Second Floor
Exterior
Exterior Feature Rain Gutters, Professional Landscaping, Sprinkler System, Stone Wall
Garage Spaces 2.0
Fence Fenced/Enclosed, Fenced
Community Features Public Transportation, Shopping, Park, Walk/Jog Trails, Medical Facility, Conservation Area, Highway Access, House of Worship, Private School, Public School, T-Station
Utilities Available for Electric Range, for Electric Oven, for Electric Dryer, Washer Hookup
Waterfront false
Roof Type Shingle
Total Parking Spaces 2
Garage Yes
Building
Lot Description Gentle Sloping, Level
Foundation Concrete Perimeter
Sewer Public Sewer
Water Public
Schools
Elementary Schools Lincoln
Middle Schools Mccall
High Schools Whs
Others
Senior Community false
Acceptable Financing Contract
Listing Terms Contract
Read Less Info
Want to know what your home might be worth? Contact us for a FREE valuation!

Our team is ready to help you sell your home for the highest possible price ASAP
Bought with Karen Morgan • Coldwell Banker Realty - Cambridge
GET MORE INFORMATION

Porgech Sia
Agent | License ID: 1000883-RE-RS & RES.0042831
Agent License ID: 1000883-RE-RS & RES.0042831




