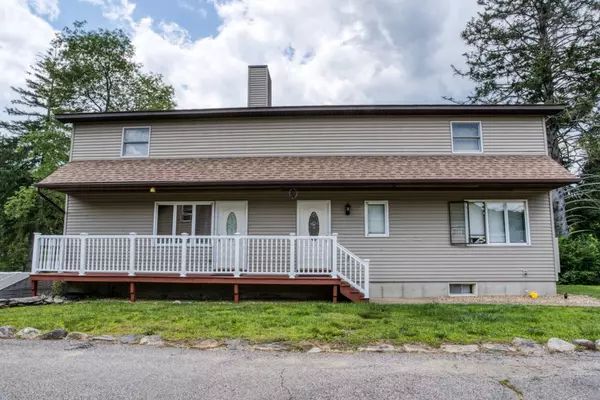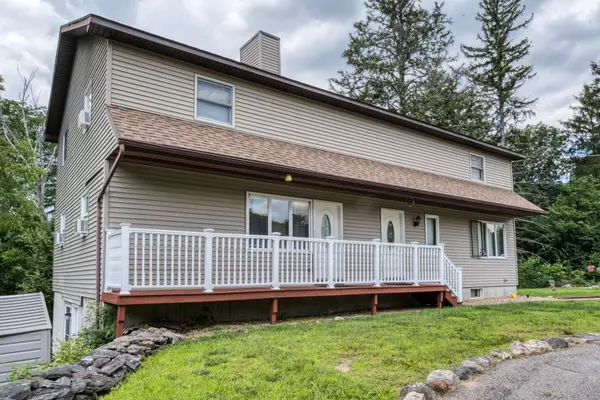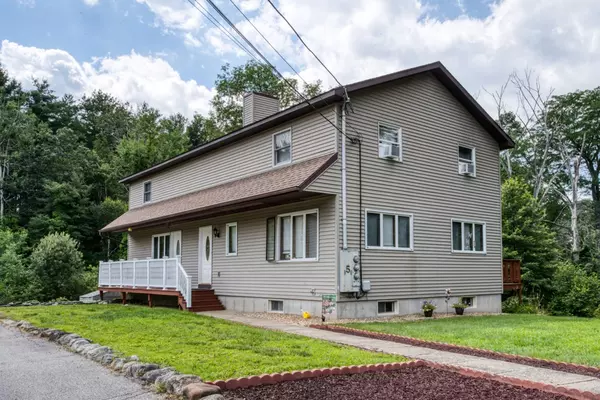For more information regarding the value of a property, please contact us for a free consultation.
Key Details
Sold Price $299,900
Property Type Multi-Family
Sub Type 2 Family - 2 Units Side by Side
Listing Status Sold
Purchase Type For Sale
Square Footage 2,500 sqft
Price per Sqft $119
MLS Listing ID 72708056
Sold Date 10/06/20
Bedrooms 6
Full Baths 3
Half Baths 2
Year Built 1977
Annual Tax Amount $4,716
Tax Year 2020
Lot Size 1.000 Acres
Acres 1.0
Property Description
Lovingly maintained owner occupied side-by-side duplex in desirable area. Home sits on approximately one acre of land. Live on one side and let the tenant help pay the mortgage. Owner’s side has 3 floors of living space. Enter into the foyer/large mudroom leading to the office/den with its own full bath. Then continue downstairs where the fully finished basement includes a nice family room with an antique stove to keep you warm and cozy and 2 bedrooms with walk in closets.There is also a utility room with additional washer/dryer hook ups. (First floor laundry as well.) The walk out basement has another small mudroom with 2 walk in storage closets and leads out to a deck/patio. Back on the first floor you will find the living room with wall-to-wall carpeting, eat in kitchen with wood floor, and laundry room. Then continue upstairs where there are 2 more bedrooms, 1 with a walk in closet. The rental side has its own private entry and consists of LR, Kitchen, and 2 bedrooms.
Location
State MA
County Hampshire
Zoning SR
Direction Chestnut St to Mirabile #5 is the last one to the right
Rooms
Basement Full, Finished, Walk-Out Access
Interior
Interior Features Unit 1(Ceiling Fans, Storage, Walk-In Closet), Unit 2(Ceiling Fans, Walk-In Closet), Unit 1 Rooms(Living Room, Kitchen, Family Room, Mudroom, Office/Den), Unit 2 Rooms(Living Room, Kitchen)
Heating Unit 1(Electric Baseboard, Propane, Leased Propane Tank), Unit 2(Electric Baseboard)
Flooring Tile, Vinyl, Carpet
Appliance Unit 2(Range, Refrigerator, Washer, Dryer, Vent Hood), Electric Water Heater, Utility Connections for Electric Range, Utility Connections for Electric Dryer
Laundry Unit 1 Laundry Room, Unit 2 Laundry Room, Unit 1(Washer Hookup)
Exterior
Community Features Public Transportation, Shopping
Utilities Available for Electric Range, for Electric Dryer
Roof Type Shingle
Total Parking Spaces 3
Garage No
Building
Lot Description Wooded
Story 5
Foundation Concrete Perimeter
Sewer Public Sewer
Water Public
Read Less Info
Want to know what your home might be worth? Contact us for a FREE valuation!

Our team is ready to help you sell your home for the highest possible price ASAP
Bought with Elizabeth Waterhouse • Real Living Realty Professionals, LLC
GET MORE INFORMATION

Porgech Sia
Agent | License ID: 1000883-RE-RS & RES.0042831
Agent License ID: 1000883-RE-RS & RES.0042831




