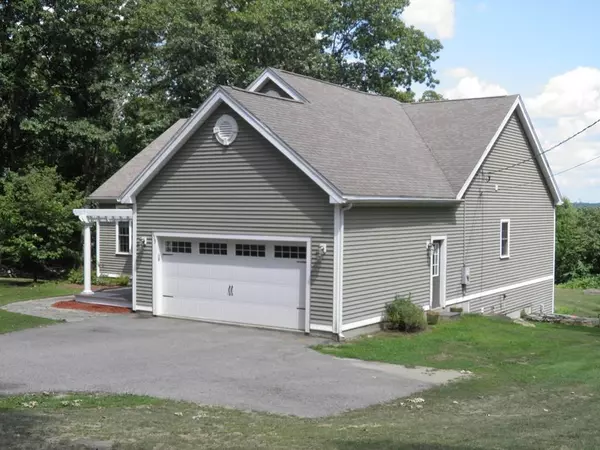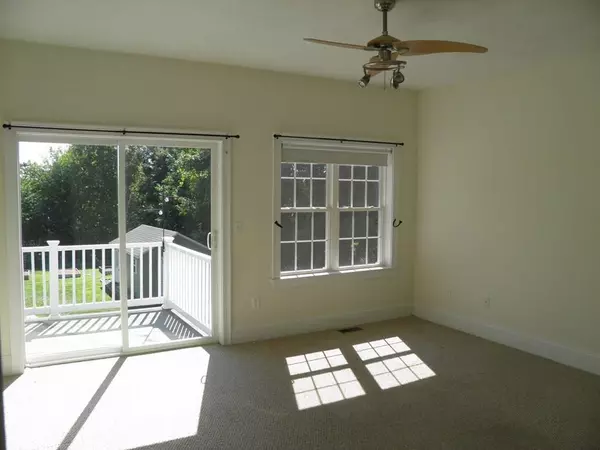For more information regarding the value of a property, please contact us for a free consultation.
Key Details
Sold Price $340,000
Property Type Single Family Home
Sub Type Single Family Residence
Listing Status Sold
Purchase Type For Sale
Square Footage 1,762 sqft
Price per Sqft $192
MLS Listing ID 72706824
Sold Date 09/16/20
Style Contemporary, Ranch
Bedrooms 3
Full Baths 2
Year Built 2007
Annual Tax Amount $6,111
Tax Year 2020
Lot Size 1.600 Acres
Acres 1.6
Property Description
Remarkable contemporary ranch. Built in 2009 this home has been well maintained by its first owners. It features an above ground oval pool, back-up propane generator and subfloor waste plumbing in the cellar for future expansion of living space in the basement. This well cared for property is on a rural scenic road within a stones throw from the majestic Quabbin Reservoir. As you can see for yourself in the images displayed in this listing, the home is perfect as it is, but because of 10' foundation walls and a walk out cellar it holds potential for future expansion for a growing family. This is a "must see for yourself" because of the peace and tranquility of this setting. You cannot appreciate this property without experiencing it first hand.
Location
State MA
County Hampshire
Zoning RR
Direction Fisherdick Rd is off of Rt 9. 4.4 miles East of the Belchertown/Ware line.
Rooms
Basement Full, Walk-Out Access, Concrete, Unfinished
Primary Bedroom Level First
Kitchen Flooring - Stone/Ceramic Tile, Dining Area, Countertops - Stone/Granite/Solid, Kitchen Island, Cabinets - Upgraded, Cable Hookup, Deck - Exterior, Exterior Access, High Speed Internet Hookup, Slider, Stainless Steel Appliances, Gas Stove, Lighting - Overhead
Interior
Interior Features Finish - Sheetrock, Internet Available - Broadband
Heating Forced Air, Propane, Pellet Stove
Cooling Central Air
Flooring Tile, Carpet, Hardwood
Appliance Range, Dishwasher, Microwave, Refrigerator, Freezer, Washer, Dryer, Propane Water Heater, Plumbed For Ice Maker, Utility Connections for Gas Range, Utility Connections for Gas Oven, Utility Connections for Electric Dryer
Laundry Flooring - Stone/Ceramic Tile, Cabinets - Upgraded, Electric Dryer Hookup, Washer Hookup, Lighting - Overhead, First Floor
Exterior
Exterior Feature Rain Gutters, Garden, Stone Wall
Garage Spaces 2.0
Pool In Ground
Community Features Shopping, Park, Walk/Jog Trails, Medical Facility, Conservation Area, Highway Access, House of Worship, Public School
Utilities Available for Gas Range, for Gas Oven, for Electric Dryer, Washer Hookup, Icemaker Connection, Generator Connection
View Y/N Yes
View Scenic View(s)
Roof Type Shingle
Total Parking Spaces 6
Garage Yes
Private Pool true
Building
Lot Description Wooded, Underground Storage Tank, Gentle Sloping
Foundation Concrete Perimeter
Sewer Private Sewer
Water Private
Schools
Elementary Schools Koziol K-3
Middle Schools Middle 4-6
High Schools Jun/Sen 7-12
Read Less Info
Want to know what your home might be worth? Contact us for a FREE valuation!

Our team is ready to help you sell your home for the highest possible price ASAP
Bought with Laura Stamborski • ERA M Connie Laplante
GET MORE INFORMATION

Porgech Sia
Agent | License ID: 1000883-RE-RS & RES.0042831
Agent License ID: 1000883-RE-RS & RES.0042831




