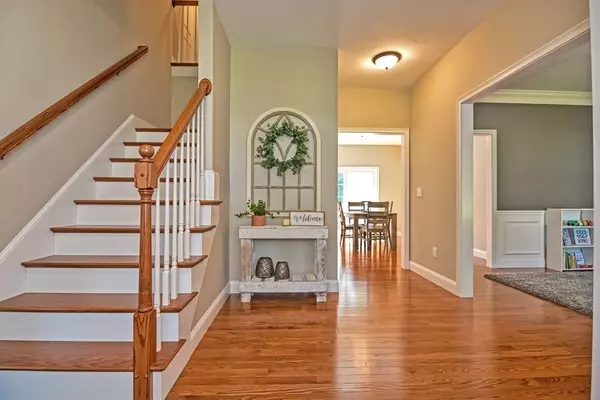For more information regarding the value of a property, please contact us for a free consultation.
Key Details
Sold Price $555,000
Property Type Single Family Home
Sub Type Single Family Residence
Listing Status Sold
Purchase Type For Sale
Square Footage 2,288 sqft
Price per Sqft $242
Subdivision Tucker Hill Estates
MLS Listing ID 72708158
Sold Date 10/15/20
Style Colonial
Bedrooms 4
Full Baths 2
Half Baths 1
HOA Y/N false
Year Built 2018
Annual Tax Amount $7,990
Tax Year 2019
Lot Size 1.510 Acres
Acres 1.51
Property Description
Better than new - move right in! All the work is complete in this Certified Green custom home in beautiful Tucker Hill Estates! Less then two years old, with 4 bedrooms, two and half baths - straight out of a magazine with neutral, timeless and tasteful choices throughout. The front of the home features a farmers' porch with composite decking, step inside to 9 foot ceilings and gleaming hardwood floors. Gas fireplace in the living room, kitchen features Frigidaire Professional Series appliances, leather finished granite countertops and beautiful white custom cabinets - Beautiful chefs kitchen! Upgraded carpets in the bedrooms, the master boasts a walk-in closet with an additional storage nook and the master bath has a beautifully tiled shower with glass enclosure. Bedrooms are great sizes Walkout basement with full-size windows, generator hook-up. The 1.5 acre lot is private and features a flat backyard this home is a MUST SEE!!! No showings until the Open House , appt reqrd
Location
State MA
County Worcester
Zoning RES
Direction GPS 90 Richardson Street to Tucker Hill Estates, first house on the right, blue with white trim.
Rooms
Basement Full, Walk-Out Access, Concrete, Unfinished
Primary Bedroom Level Second
Dining Room Flooring - Hardwood, Wainscoting
Kitchen Flooring - Hardwood, Countertops - Stone/Granite/Solid, Countertops - Upgraded, Kitchen Island, Deck - Exterior
Interior
Interior Features Entrance Foyer, Mud Room
Heating Forced Air, Natural Gas
Cooling Central Air
Flooring Wood, Tile, Carpet
Fireplaces Number 1
Fireplaces Type Living Room
Appliance Range, Dishwasher, Refrigerator, Gas Water Heater, Tank Water Heaterless, Utility Connections for Gas Range
Laundry First Floor
Exterior
Exterior Feature Rain Gutters
Garage Spaces 2.0
Community Features Public Transportation, Shopping, Tennis Court(s), Park, Walk/Jog Trails, Stable(s), Golf, Medical Facility, Laundromat, Bike Path, Conservation Area, Highway Access, House of Worship, Private School, Public School
Utilities Available for Gas Range
Waterfront false
Roof Type Shingle
Total Parking Spaces 4
Garage Yes
Building
Lot Description Wooded, Cleared, Gentle Sloping
Foundation Concrete Perimeter
Sewer Private Sewer
Water Public
Schools
Elementary Schools Taft/Whitin
Middle Schools Mccloskey
High Schools Uxbridge High
Others
Senior Community false
Read Less Info
Want to know what your home might be worth? Contact us for a FREE valuation!

Our team is ready to help you sell your home for the highest possible price ASAP
Bought with The Lioce Team • Keller Williams Realty Premier Properities
GET MORE INFORMATION

Porgech Sia
Agent | License ID: 1000883-RE-RS & RES.0042831
Agent License ID: 1000883-RE-RS & RES.0042831




