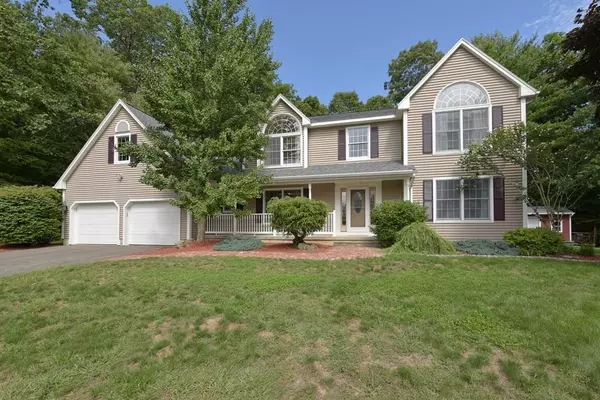For more information regarding the value of a property, please contact us for a free consultation.
Key Details
Sold Price $390,000
Property Type Single Family Home
Sub Type Single Family Residence
Listing Status Sold
Purchase Type For Sale
Square Footage 2,708 sqft
Price per Sqft $144
MLS Listing ID 72720693
Sold Date 10/22/20
Style Colonial, Contemporary
Bedrooms 4
Full Baths 2
Half Baths 1
Year Built 1990
Annual Tax Amount $5,955
Tax Year 2020
Lot Size 1.560 Acres
Acres 1.56
Property Description
***Multiple offers: highest & best due Tuesday, September 8, 2020 at 6:00pm*** This home is a show-stopper! It truly has it all...a classic colonial with modern updates...set in a neighborhood perched on a hill with spectacular views. You'll feel surrounded by nature with gorgeous plantings and woodsy privacy. Inside is spacious yet cozy and well planned. There's a simple and open flow from the kitchen, to the dining area and the living room - all of it flooded with natural light thanks to over-sized windows and sliders that lead out to an enormous deck. The master and guest bedrooms are stunning.. showcased by cathedral ceilings and Palladian windows. Plenty of man-cave options here.. lounge in the partially finished basement or transform the space above the garage. For an aerial tour, copy and paste this link into your browser: https://devynguy6.wixsite.com/devynbutkiewicus/17-williston-dr ...for panoramic views: https://view.ricohtours.com/c1eebe1f-2652-4db1-a140-5c308ee8dceb
Location
State MA
County Hampshire
Zoning RR
Direction Juniper Hill Road to Williston Drive
Rooms
Family Room Closet, Flooring - Wall to Wall Carpet, Remodeled
Basement Full, Partially Finished, Interior Entry, Concrete
Primary Bedroom Level Second
Dining Room Flooring - Laminate, Open Floorplan, Slider, Lighting - Pendant
Kitchen Flooring - Stone/Ceramic Tile, Dining Area, Pantry, Countertops - Stone/Granite/Solid, Kitchen Island, Deck - Exterior, Open Floorplan
Interior
Interior Features Central Vacuum
Heating Baseboard, Oil
Cooling None
Flooring Wood, Tile, Carpet, Wood Laminate
Fireplaces Number 1
Fireplaces Type Living Room
Appliance Range, Dishwasher, Refrigerator, Washer, Dryer, Oil Water Heater, Utility Connections for Electric Range, Utility Connections for Electric Dryer
Laundry Flooring - Stone/Ceramic Tile, Electric Dryer Hookup, Washer Hookup, First Floor
Exterior
Exterior Feature Storage, Professional Landscaping
Garage Spaces 2.0
Community Features Shopping, Walk/Jog Trails
Utilities Available for Electric Range, for Electric Dryer, Washer Hookup
View Y/N Yes
View Scenic View(s)
Roof Type Shingle
Total Parking Spaces 6
Garage Yes
Building
Lot Description Cul-De-Sac, Wooded, Sloped
Foundation Concrete Perimeter
Sewer Private Sewer
Water Public
Others
Acceptable Financing Contract
Listing Terms Contract
Read Less Info
Want to know what your home might be worth? Contact us for a FREE valuation!

Our team is ready to help you sell your home for the highest possible price ASAP
Bought with Laura Gamache • Keller Williams Realty Metropolitan
GET MORE INFORMATION

Porgech Sia
Agent | License ID: 1000883-RE-RS & RES.0042831
Agent License ID: 1000883-RE-RS & RES.0042831




