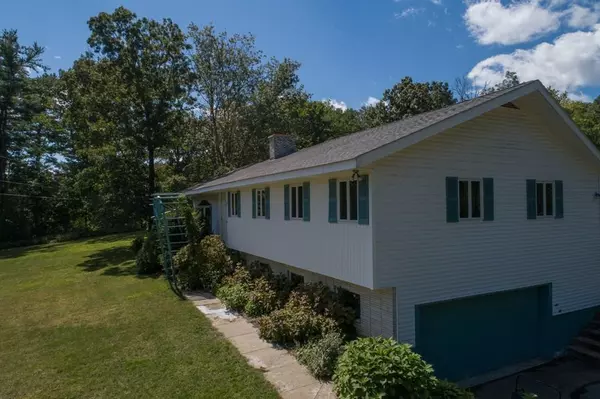For more information regarding the value of a property, please contact us for a free consultation.
Key Details
Sold Price $300,000
Property Type Single Family Home
Sub Type Single Family Residence
Listing Status Sold
Purchase Type For Sale
Square Footage 1,890 sqft
Price per Sqft $158
MLS Listing ID 72721813
Sold Date 10/30/20
Bedrooms 3
Full Baths 1
Half Baths 2
HOA Y/N false
Year Built 1992
Annual Tax Amount $5,036
Tax Year 2020
Lot Size 9.000 Acres
Acres 9.0
Property Description
Country road take me home to this beautiful Split level that is privately situated on 9 acres of land with a natural spring fed pond. Enjoy viewing the perennials and large fenced in garden area while having a cup of coffee on the deck. The foyer with marble flooring makes for an inviting entry into the home. The large sunken living room with a Roman Brick fireplace has lots of natural sunlight. The large kitchen offers lots of custom cabinets, tiled flooring, a garden box window and is open to the dining room that has an 8' Frenchwood sliding door that leads to the deck. There is a half bathroom, separate laundry room with plenty of storage space. The Master Bedroom has hdwd, 3 closets and access to the large full bathroom. 2 nice sized bedrooms with hardwood flooring and ample closet space. There is a half bath, space for an office and a family room with 2nd fireplace in the basement that could be nicely finished. 2 car drive under garage & plenty of parking..
Location
State MA
County Hampshire
Zoning RR
Direction Route 9 to Greenwich Plains Road at fork bear right onto Old Poor Farm Road
Rooms
Basement Full, Walk-Out Access, Interior Entry, Garage Access, Concrete
Primary Bedroom Level First
Dining Room Ceiling Fan(s), Flooring - Wall to Wall Carpet, Window(s) - Bay/Bow/Box, Deck - Exterior, Open Floorplan, Recessed Lighting, Slider
Kitchen Closet, Flooring - Stone/Ceramic Tile, Window(s) - Bay/Bow/Box, Cabinets - Upgraded, Exterior Access, Open Floorplan, Recessed Lighting
Interior
Interior Features Home Office, Foyer, Mud Room
Heating Forced Air, Oil
Cooling Central Air
Flooring Wood, Tile, Carpet, Flooring - Stone/Ceramic Tile
Fireplaces Number 1
Fireplaces Type Living Room
Appliance Range, Dishwasher, Microwave, Refrigerator, Washer, Dryer, Propane Water Heater, Tank Water Heater, Leased Heater, Utility Connections for Gas Range, Utility Connections for Gas Dryer
Laundry Flooring - Stone/Ceramic Tile, Walk-in Storage, First Floor, Washer Hookup
Exterior
Exterior Feature Garden, Stone Wall, Other
Garage Spaces 2.0
Community Features Public Transportation, Shopping, Park, Walk/Jog Trails, Stable(s), Medical Facility, Laundromat, Highway Access, House of Worship, Public School
Utilities Available for Gas Range, for Gas Dryer, Washer Hookup
Waterfront Description Waterfront, Pond
View Y/N Yes
View Scenic View(s)
Roof Type Shingle
Total Parking Spaces 10
Garage Yes
Building
Lot Description Easements, Level, Other
Foundation Concrete Perimeter
Sewer Private Sewer
Water Private
Schools
Elementary Schools Smk Elementary
Middle Schools Ware Middle
High Schools Ware Jr Sr High
Read Less Info
Want to know what your home might be worth? Contact us for a FREE valuation!

Our team is ready to help you sell your home for the highest possible price ASAP
Bought with Lynda Hafner • ERA Key Realty Services- Spenc
GET MORE INFORMATION

Porgech Sia
Agent | License ID: 1000883-RE-RS & RES.0042831
Agent License ID: 1000883-RE-RS & RES.0042831




