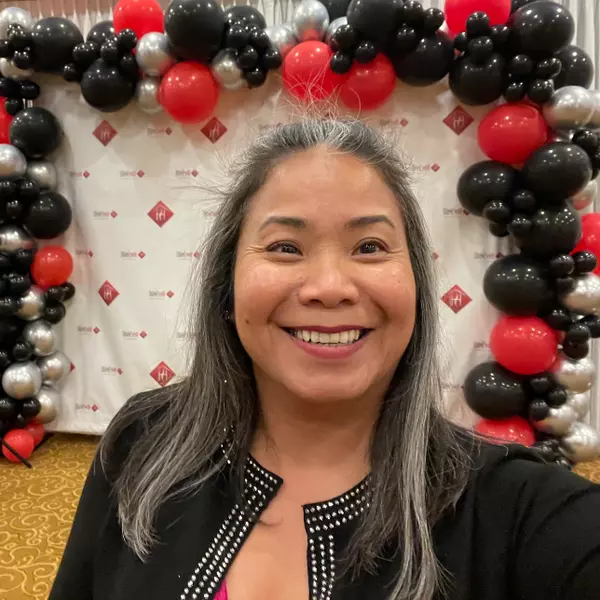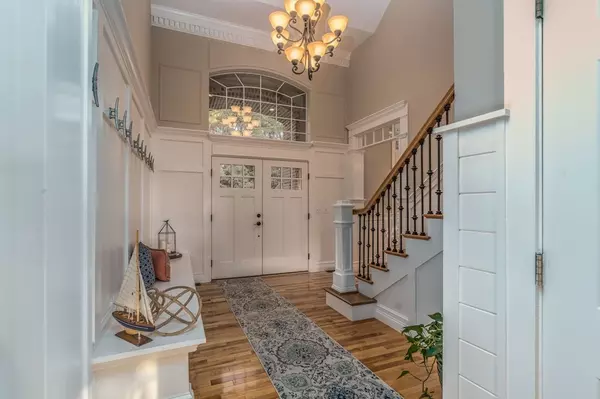For more information regarding the value of a property, please contact us for a free consultation.
Key Details
Sold Price $850,000
Property Type Single Family Home
Sub Type Single Family Residence
Listing Status Sold
Purchase Type For Sale
Square Footage 2,769 sqft
Price per Sqft $306
MLS Listing ID 72737969
Sold Date 11/13/20
Style Colonial, Contemporary
Bedrooms 4
Full Baths 2
Half Baths 1
Year Built 2001
Annual Tax Amount $11,212
Tax Year 2019
Lot Size 1.210 Acres
Acres 1.21
Property Description
Stunning views of Sunset Lake; comes with this Wentworth Heights home offering all the “Lake Life” accommodations; private boat launch, kayak racks, beach with dock or mooring opportunities. Family room boasting remarkable water & sunset views! Custom designed professional-grade kitchen like no other; Wolf cooking appliances, 48” SubZero provides plenty of cool storage. Subzero wine fridge & built in ice maker is a must have for entertaining, coffered ceiling, double sided fireplace, maple cabinets, stunning Quarts countertops, & island. Formal dining is perfect for hosting parties or dine al-fresco in front of the Tuscany gas fireplace, cook on the built in grill, custom seating and lighting surrounds space, granite counters, outdoor shower are just a few WOW features you will find. 1st floor master suite features a walk-in-closet and spa-like bathroom w/soaking tub & shower. 3 light-filled bedrooms with ‘hidden’ playroom. Lower walkout continues water views. EZ 495 & 93 commute
Location
State NH
County Rockingham
Zoning RES
Direction Rte 111 to Emerson Ave, right on Wash Pond, left onto Bonnie's Way
Rooms
Family Room Bathroom - Full, Cathedral Ceiling(s), Vaulted Ceiling(s), Flooring - Hardwood, Flooring - Wood, Balcony / Deck, French Doors, Remodeled
Basement Full, Walk-Out Access, Interior Entry
Primary Bedroom Level Main
Dining Room Flooring - Wood, Open Floorplan, Wainscoting
Kitchen Coffered Ceiling(s), Closet, Flooring - Stone/Ceramic Tile, Dining Area, Pantry, Countertops - Stone/Granite/Solid, Countertops - Upgraded, Kitchen Island, Cabinets - Upgraded, Open Floorplan, Recessed Lighting, Remodeled, Stainless Steel Appliances
Interior
Interior Features Vaulted Ceiling(s), Play Room, Internet Available - Broadband
Heating Forced Air, Oil
Cooling Central Air
Flooring Wood, Tile, Carpet, Hardwood, Flooring - Wall to Wall Carpet
Fireplaces Number 2
Fireplaces Type Family Room, Kitchen
Appliance Oven, Dishwasher, Microwave, Countertop Range, Refrigerator, Wine Refrigerator, Oil Water Heater, Plumbed For Ice Maker, Utility Connections for Electric Range, Utility Connections for Electric Oven, Utility Connections for Electric Dryer, Utility Connections Outdoor Gas Grill Hookup
Laundry In Basement, Washer Hookup
Exterior
Exterior Feature Professional Landscaping, Sprinkler System
Garage Spaces 3.0
Community Features Shopping, Conservation Area, Highway Access, Public School
Utilities Available for Electric Range, for Electric Oven, for Electric Dryer, Washer Hookup, Icemaker Connection, Generator Connection, Outdoor Gas Grill Hookup
Waterfront true
Waterfront Description Waterfront, Beach Front, Lake, Dock/Mooring, Walk to, Access, Direct Access, Beach Access, Lake/Pond, Direct Access, Walk to, 0 to 1/10 Mile To Beach
View Y/N Yes
View Scenic View(s)
Roof Type Shingle
Total Parking Spaces 5
Garage Yes
Building
Lot Description Corner Lot, Wooded, Cleared, Level
Foundation Concrete Perimeter
Sewer Private Sewer
Water Public
Read Less Info
Want to know what your home might be worth? Contact us for a FREE valuation!

Our team is ready to help you sell your home for the highest possible price ASAP
Bought with Charlotte Gassman • Team Gassman Real Estate LLC
GET MORE INFORMATION

Porgech Sia
Agent | License ID: 1000883-RE-RS & RES.0042831
Agent License ID: 1000883-RE-RS & RES.0042831




