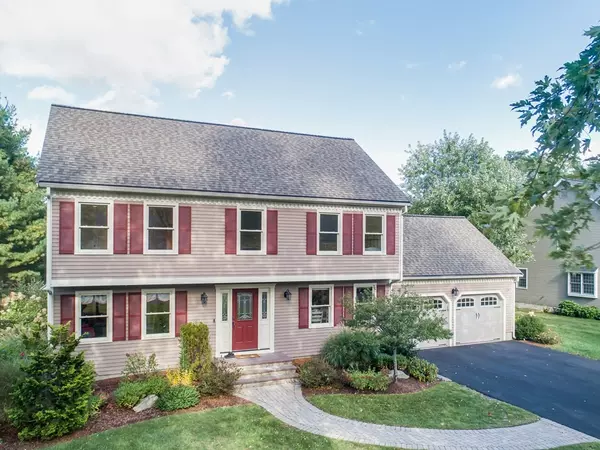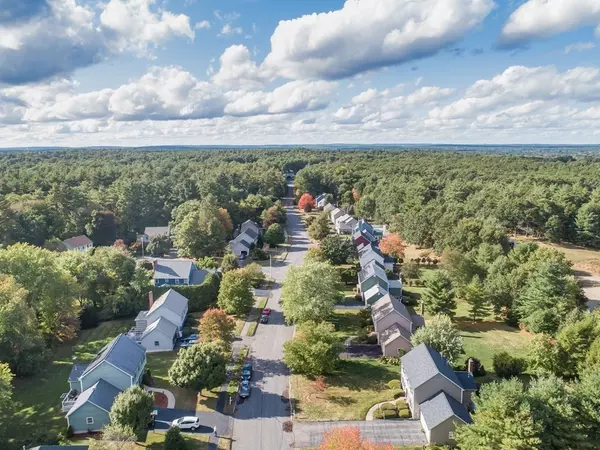For more information regarding the value of a property, please contact us for a free consultation.
Key Details
Sold Price $670,000
Property Type Single Family Home
Sub Type Single Family Residence
Listing Status Sold
Purchase Type For Sale
Square Footage 2,800 sqft
Price per Sqft $239
Subdivision Franklin Woods
MLS Listing ID 72736100
Sold Date 11/10/20
Style Colonial, Garrison
Bedrooms 4
Full Baths 3
HOA Fees $9/ann
HOA Y/N true
Year Built 1992
Annual Tax Amount $6,918
Tax Year 2020
Lot Size 0.450 Acres
Acres 0.45
Property Description
Welcome Home to this beautiful property in the very desirable Franklin Woods Neighborhood. As you enter you'll notice the beautiful wood stairs & generous size Dining room w/wood flooring & wainscoting. Living room is open to the Fam room w/french doors. Updated kitchen has beautiful white cabinets & unique Soapstone counters, stainless steel appliances, breakfast area & large pantry. Family room has a gas fireplace perfect for the holiday season gatherings & entertainment. Master Bedroom has a walk-in closet & updated master bath! 3 additional bedrooms with good size closets & an additional full bath. Finished basement has exercise room/play rm & home office. Unfinished area is great for storage. Updates include: New driveway, interior painting, Patio, Roof, Kitchen & baths & Furnace/AC system. Doorbell, fire alarms & Heat/AC controls are Nest System. You'll love the level back yard for all sort of sports as well as the beautiful Patio! Open House Sat & Sun 1pm to 2:30pm.
Location
State MA
County Norfolk
Zoning RES
Direction Lincoln St to Bridle Path
Rooms
Family Room Flooring - Wall to Wall Carpet
Basement Finished, Interior Entry, Bulkhead, Sump Pump
Primary Bedroom Level Second
Dining Room Flooring - Wood, Wainscoting
Kitchen Flooring - Wood, Breakfast Bar / Nook, Exterior Access, Remodeled, Stainless Steel Appliances
Interior
Interior Features Game Room, Home Office
Heating Forced Air, Natural Gas
Cooling Central Air
Flooring Wood, Tile, Carpet, Flooring - Wall to Wall Carpet
Fireplaces Number 1
Fireplaces Type Family Room
Appliance Range, Dishwasher, Microwave, Refrigerator, Washer, Dryer, Gas Water Heater, Utility Connections for Gas Range, Utility Connections for Electric Dryer
Laundry In Basement
Exterior
Exterior Feature Rain Gutters, Professional Landscaping, Sprinkler System
Garage Spaces 2.0
Fence Invisible
Community Features Shopping, Walk/Jog Trails, Highway Access, Public School, T-Station, University, Sidewalks
Utilities Available for Gas Range, for Electric Dryer
Roof Type Shingle
Total Parking Spaces 6
Garage Yes
Building
Foundation Concrete Perimeter, Irregular
Sewer Public Sewer
Water Public
Schools
Elementary Schools Keller
Middle Schools Sullivan
High Schools Franklin Hs
Read Less Info
Want to know what your home might be worth? Contact us for a FREE valuation!

Our team is ready to help you sell your home for the highest possible price ASAP
Bought with The Arienti Group • RE/MAX Executive Realty
GET MORE INFORMATION

Porgech Sia
Agent | License ID: 1000883-RE-RS & RES.0042831
Agent License ID: 1000883-RE-RS & RES.0042831




