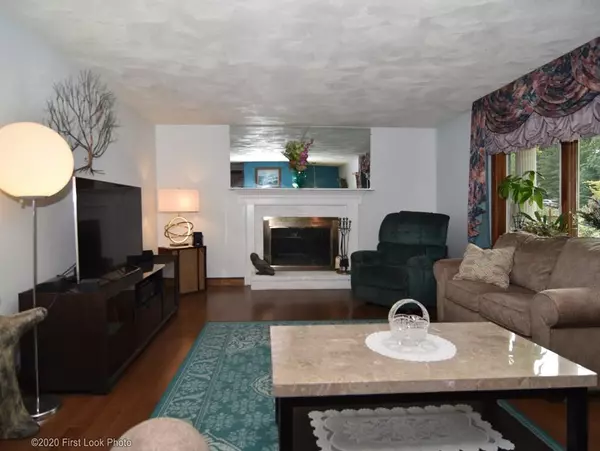For more information regarding the value of a property, please contact us for a free consultation.
Key Details
Sold Price $480,000
Property Type Single Family Home
Sub Type Single Family Residence
Listing Status Sold
Purchase Type For Sale
Square Footage 2,392 sqft
Price per Sqft $200
Subdivision North End / Cherry Hill Estates
MLS Listing ID 72730839
Sold Date 12/16/20
Style Raised Ranch
Bedrooms 3
Full Baths 2
Year Built 1978
Annual Tax Amount $4,781
Tax Year 2020
Lot Size 0.330 Acres
Acres 0.33
Property Description
Located in a secluded area, this massive raised ranch is in pristine condition. Open floor plan with living room that has a working fireplace flows into a beautiful open layout kitchen with stainless steel appliances. The kitchen has sliders leading you to your deck that oversees an oasis of a back yard. The master bedroom is a "wow" factor boasting over 500 feet of living area. Huge walk in closet, sitting area, private master bathroom with shower & Jacuzzi. Massive amounts of storage areas throughout and large closets. Partially finished basement with its own walkout is an ideal setup for another family room, private office, exercise, playroom area. Large two car garage that has its own walk out door and entry to the main house. You will enjoy the serenity of your private backyard.
Location
State MA
County Bristol
Zoning R1
Direction Central Ave to North St to Cherry Hill Drive
Rooms
Basement Partially Finished
Primary Bedroom Level First
Kitchen Flooring - Stone/Ceramic Tile, Balcony / Deck, Open Floorplan, Slider
Interior
Heating Baseboard, Oil
Cooling None
Flooring Tile, Hardwood
Fireplaces Number 1
Fireplaces Type Living Room
Appliance Range, Dishwasher, Microwave, Refrigerator, Washer, Dryer, Oil Water Heater, Tank Water Heaterless
Laundry In Basement
Exterior
Garage Spaces 2.0
Community Features Public Transportation, Shopping, Pool, Tennis Court(s), Park, Walk/Jog Trails, Golf, Medical Facility, Bike Path, Highway Access, House of Worship, Private School, Public School, T-Station
Roof Type Shingle
Total Parking Spaces 2
Garage Yes
Building
Lot Description Wooded
Foundation Concrete Perimeter
Sewer Private Sewer
Water Public
Schools
Elementary Schools Aitken
Middle Schools Dr. Hurley
High Schools Seekonk Senior
Read Less Info
Want to know what your home might be worth? Contact us for a FREE valuation!

Our team is ready to help you sell your home for the highest possible price ASAP
Bought with Tracey Pierce • RE/MAX Real Estate Center
GET MORE INFORMATION

Porgech Sia
Agent | License ID: 1000883-RE-RS & RES.0042831
Agent License ID: 1000883-RE-RS & RES.0042831




